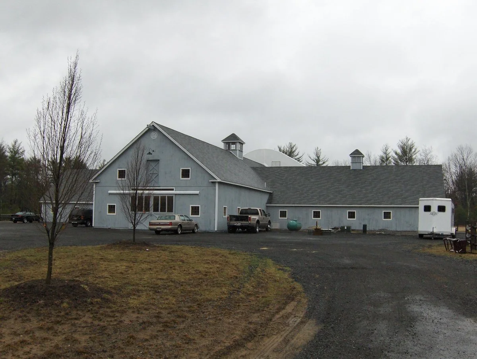
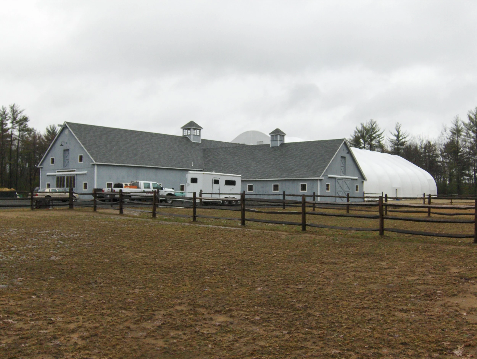
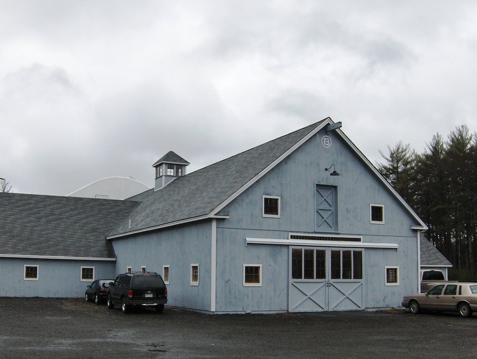
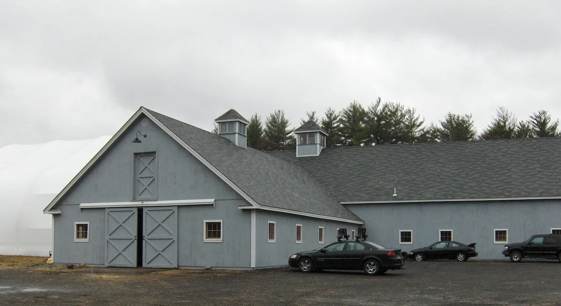
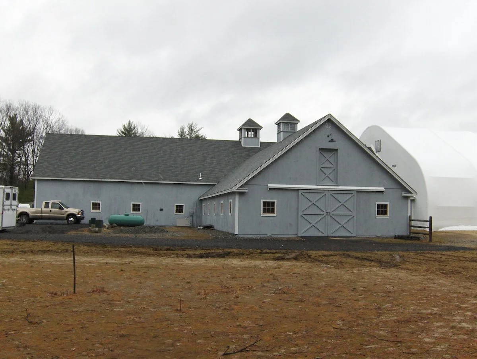
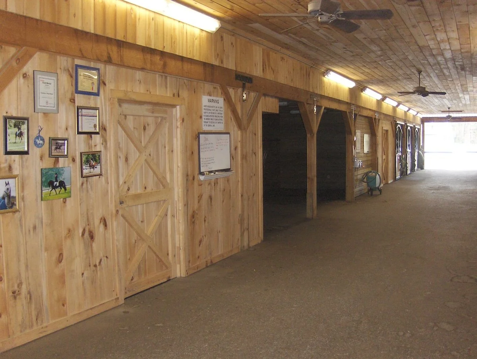
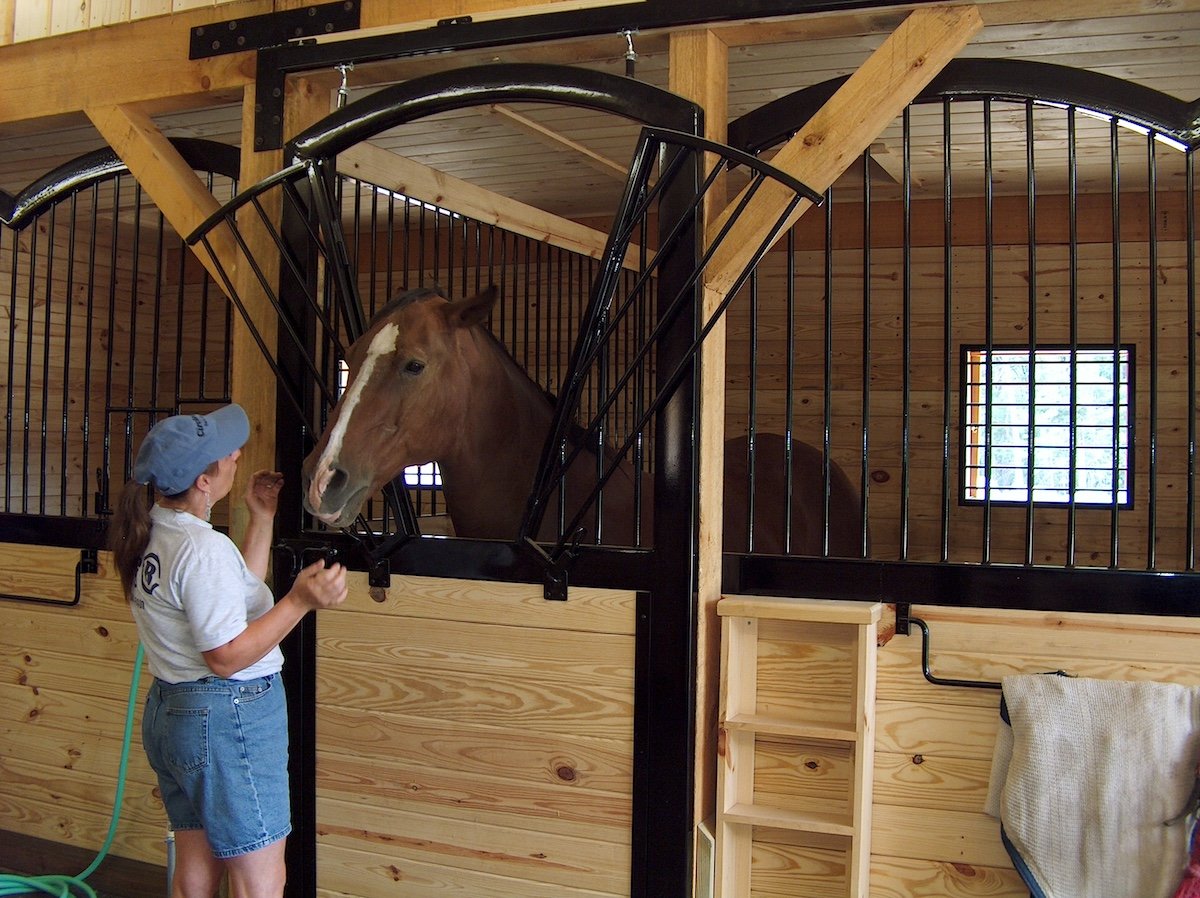
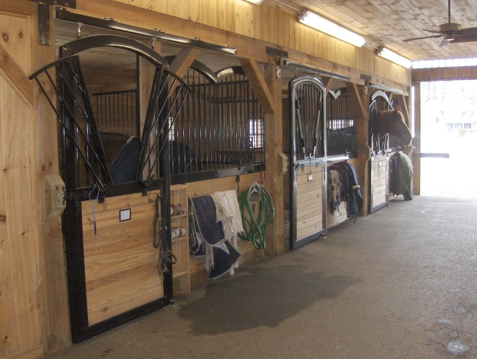

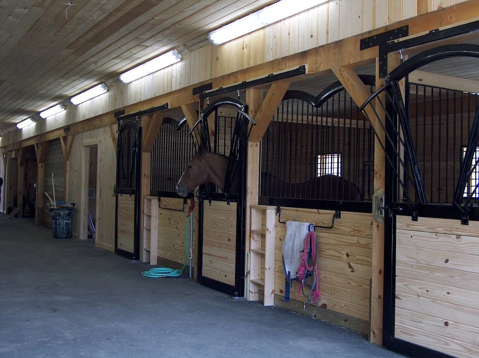
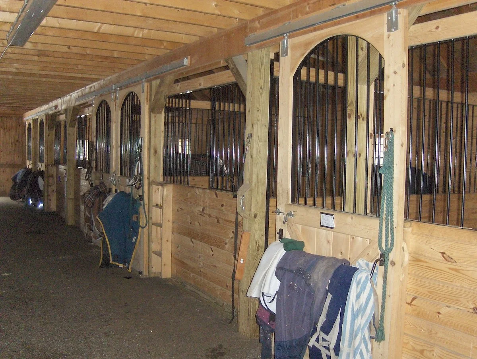
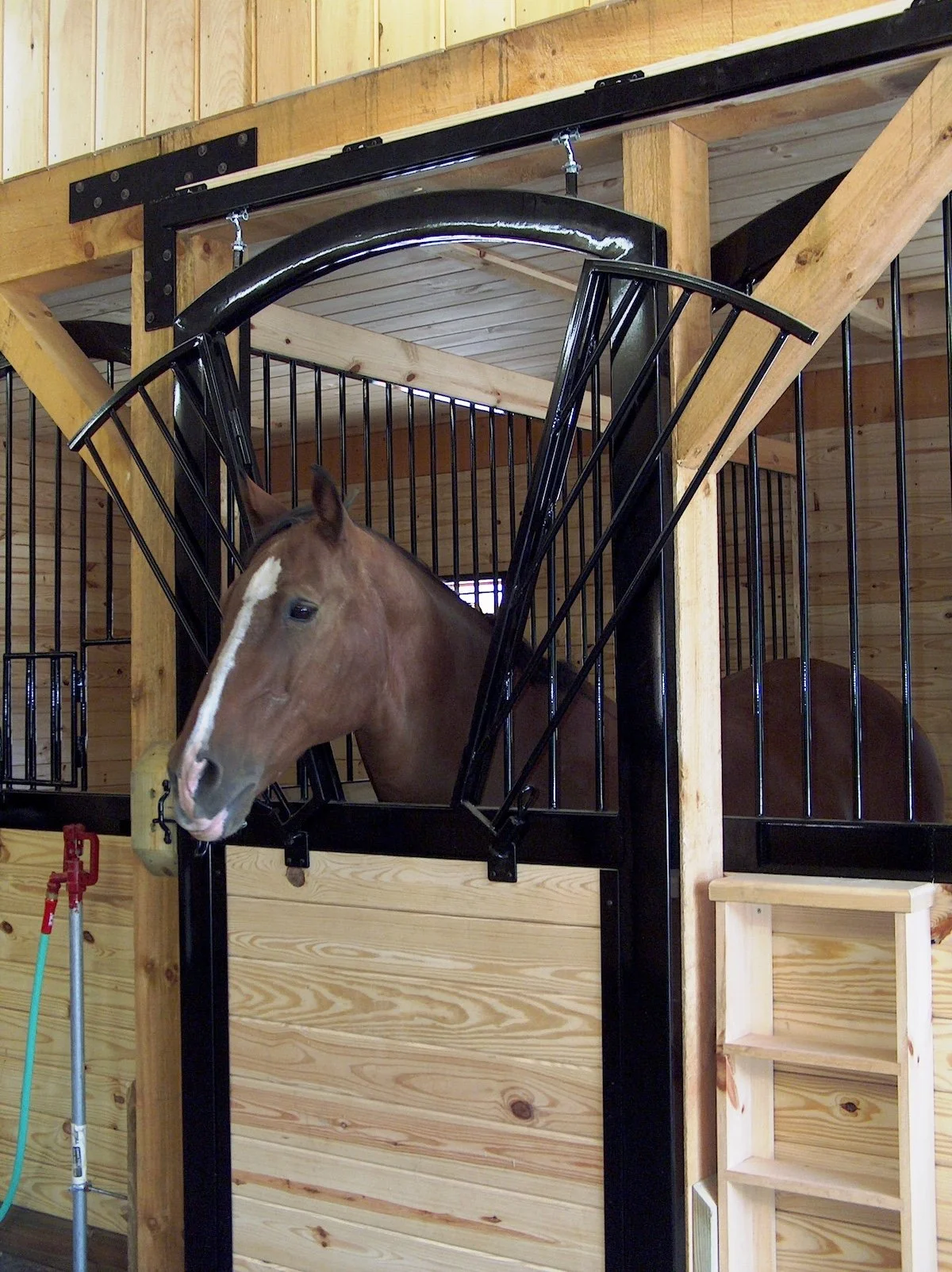
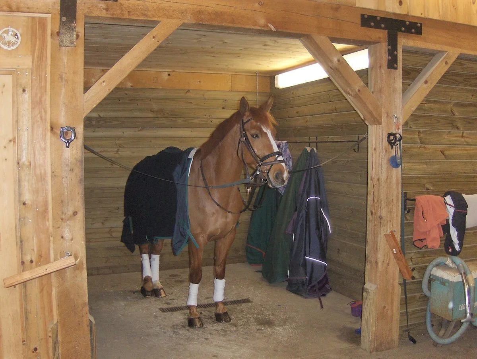
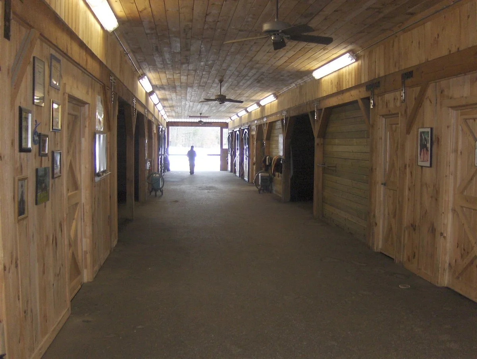
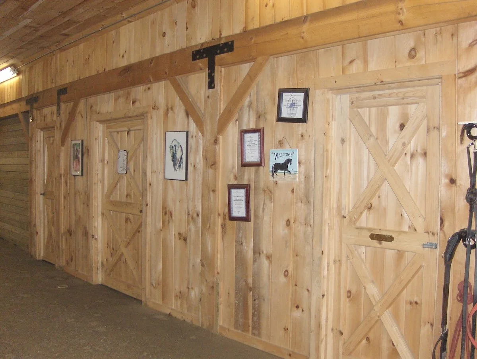
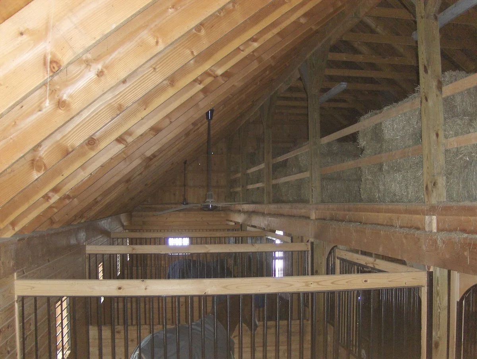
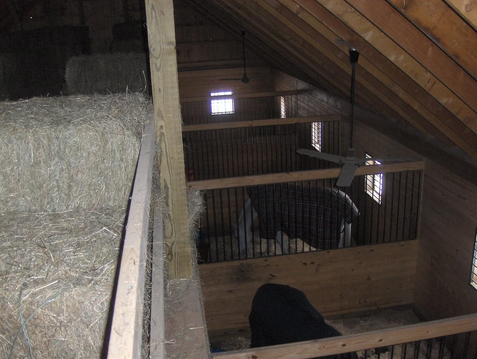
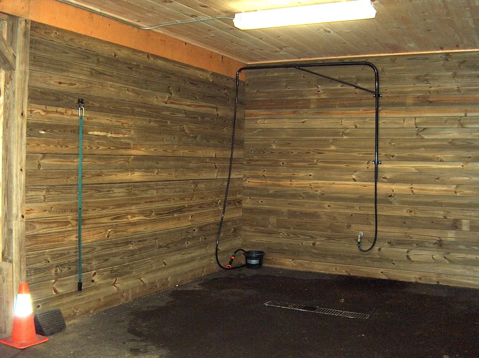
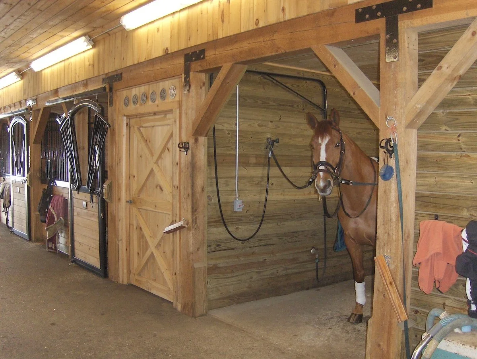


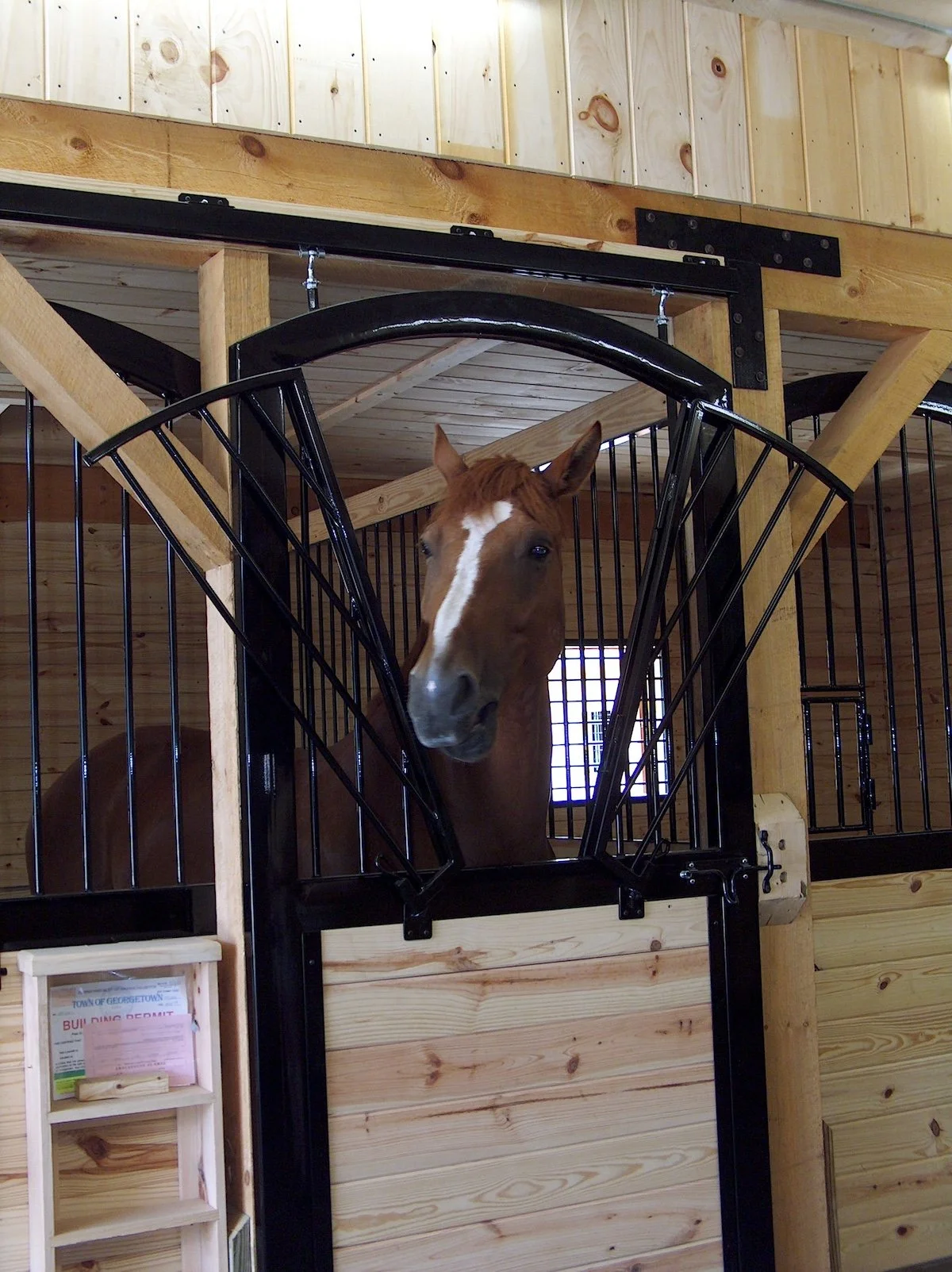
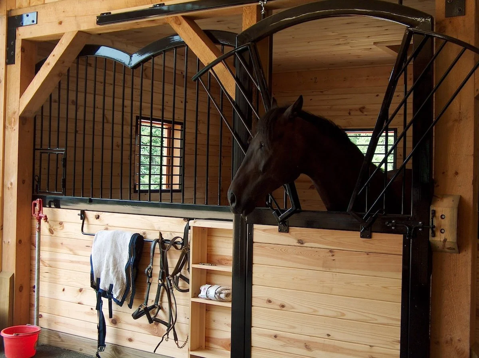
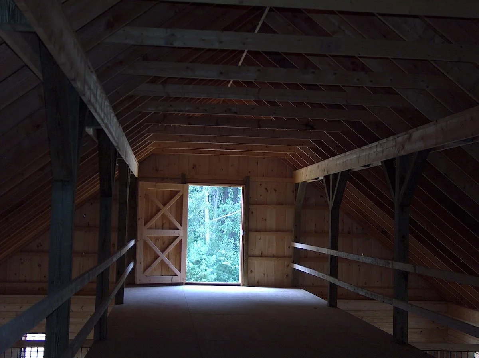
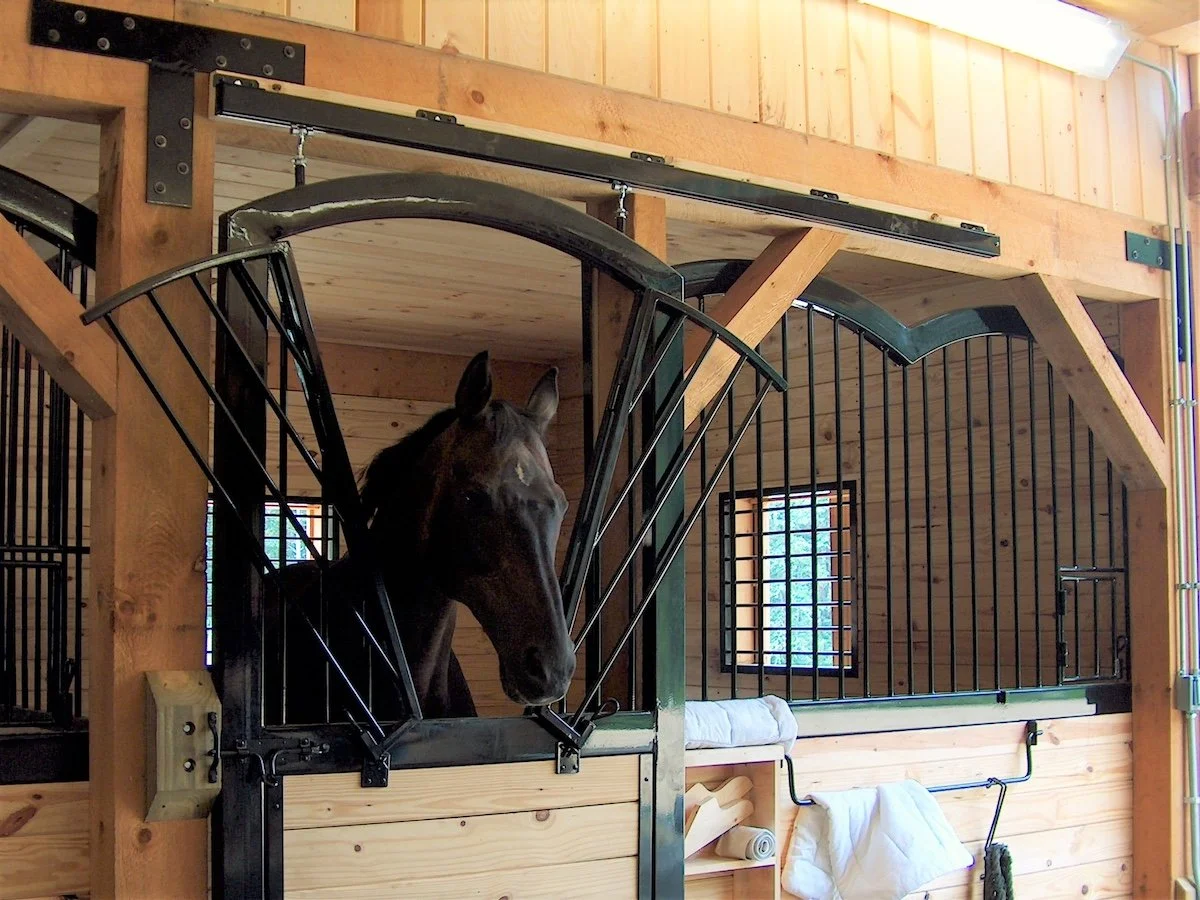
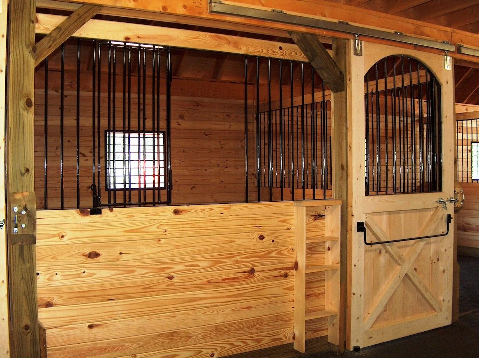
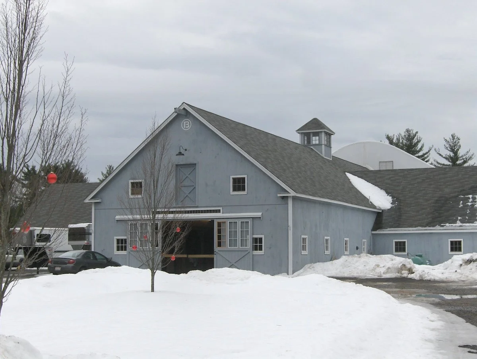

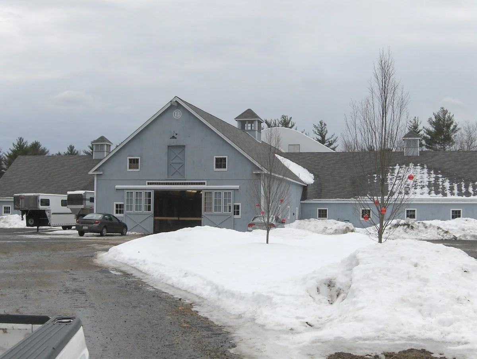

Your Custom Text Here
This barn is a 36’ x 108’ x 10’ T-shaped stall barn with a 36’ x 48’ x 14’ owner’s wing. The owner’s wing has two 12’ x 10’ split sliding doors with glass, a 12’ transom, eight 12’ x 12’ stalls with custom steel-framed arched butterfly stall door grills, pocket sliding windows with interior grills, a 12’ x 48’ center aisle with finished ceiling, two 12’ x 12’ wash stalls, one 12’ x 12’ grooming stall, a 12’ x 24’ feed/tack room with 4’ x 7’ interior pass door, full loft with stairs with risers and full loft. The boarder’s wings (two 36’ x 60’ x 14’ barns) have ten 12’ x 12’ stalls in each wing with wood-frame fixed arched sliding stall doors, pocket sliding windows with interior grills and a 12’ center aisle with unfinished ceiling. Both barn areas have access to the wash stalls, grooming stall and feed/tack room, and are attached to an indoor riding arena built by others.
Dimensions: 36’ x 108’ x 10’
Features:
12’ x 10 split sliding doors with glass
12’ transom window
12’ x 12’ stalls with arched custom steel-framed butterfly stall door grills
12’ x 12’ stalls with fixed arched wood-framed stall doors
12’ x 12’ wash stalls
12’ x 24’ tack room with finished ceiling and walls
Full loft with stairs
ID: B442
This barn is a 36’ x 108’ x 10’ T-shaped stall barn with a 36’ x 48’ x 14’ owner’s wing. The owner’s wing has two 12’ x 10’ split sliding doors with glass, a 12’ transom, eight 12’ x 12’ stalls with custom steel-framed arched butterfly stall door grills, pocket sliding windows with interior grills, a 12’ x 48’ center aisle with finished ceiling, two 12’ x 12’ wash stalls, one 12’ x 12’ grooming stall, a 12’ x 24’ feed/tack room with 4’ x 7’ interior pass door, full loft with stairs with risers and full loft. The boarder’s wings (two 36’ x 60’ x 14’ barns) have ten 12’ x 12’ stalls in each wing with wood-frame fixed arched sliding stall doors, pocket sliding windows with interior grills and a 12’ center aisle with unfinished ceiling. Both barn areas have access to the wash stalls, grooming stall and feed/tack room, and are attached to an indoor riding arena built by others.
Dimensions: 36’ x 108’ x 10’
Features:
12’ x 10 split sliding doors with glass
12’ transom window
12’ x 12’ stalls with arched custom steel-framed butterfly stall door grills
12’ x 12’ stalls with fixed arched wood-framed stall doors
12’ x 12’ wash stalls
12’ x 24’ tack room with finished ceiling and walls
Full loft with stairs
ID: B442