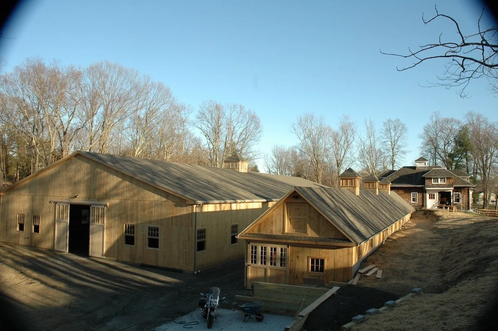
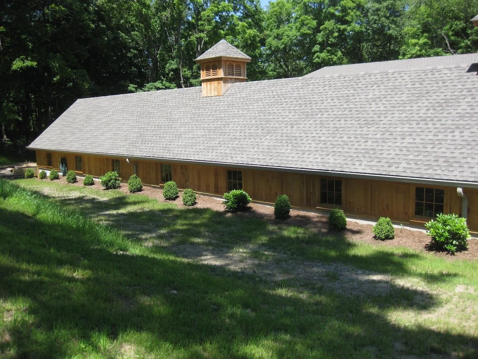
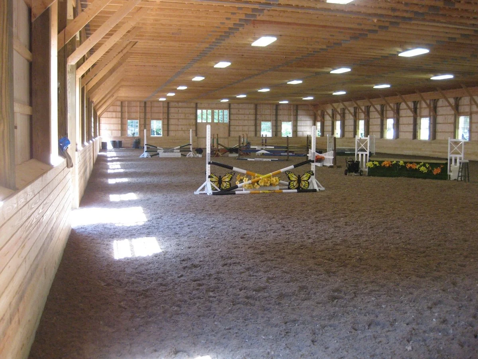
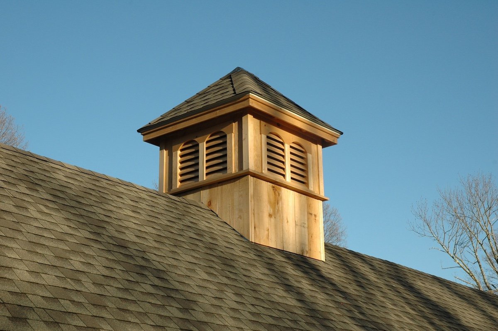
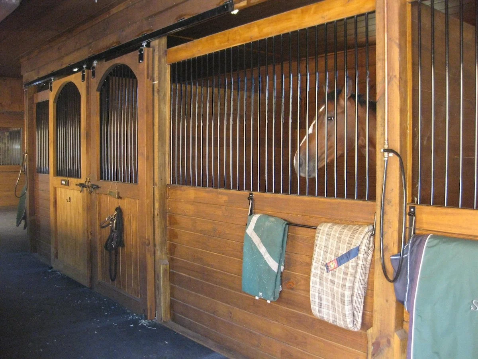

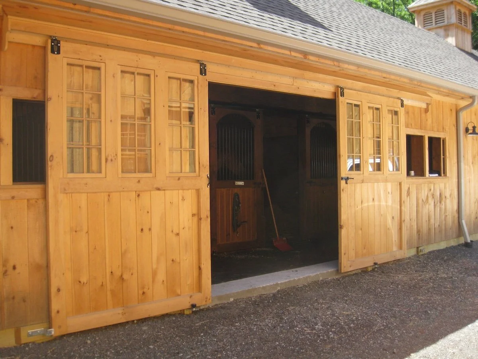
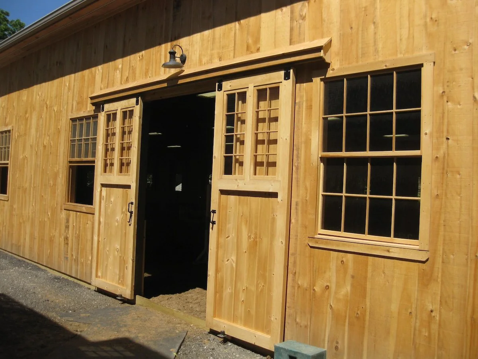
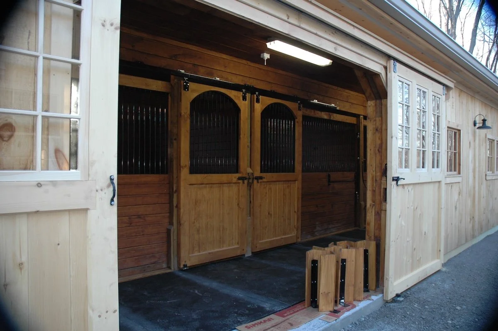
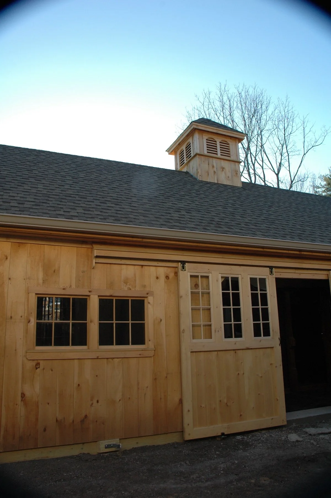
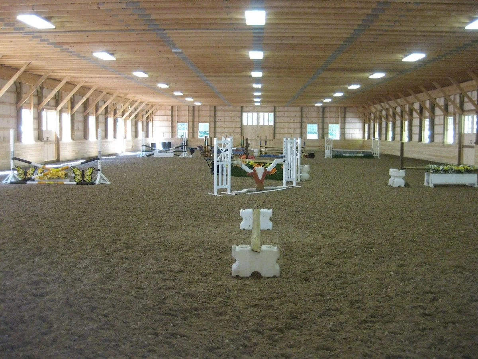
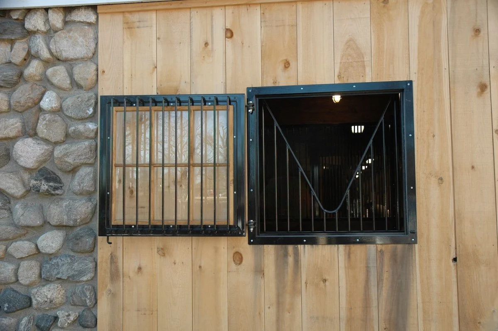

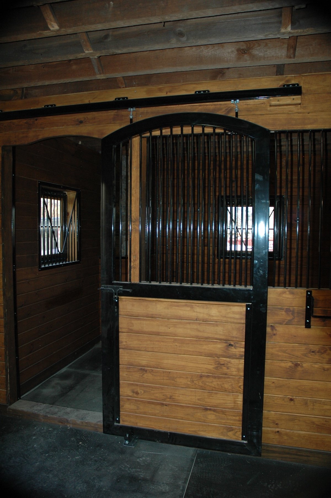
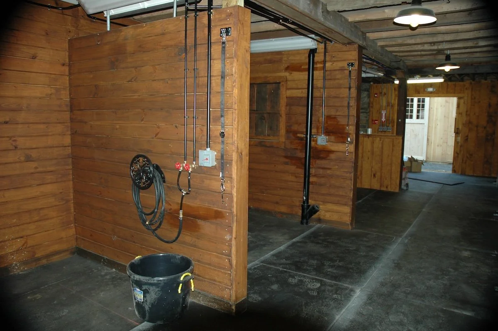
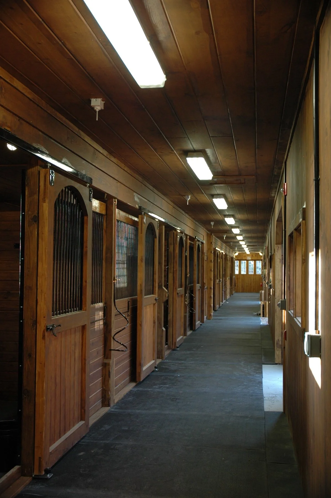
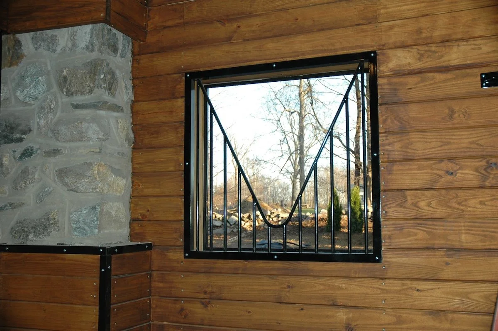
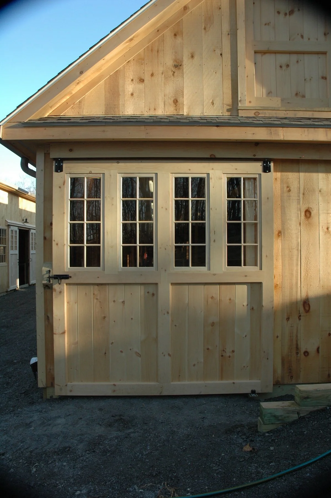
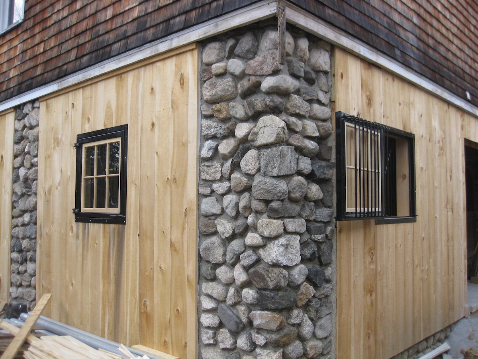
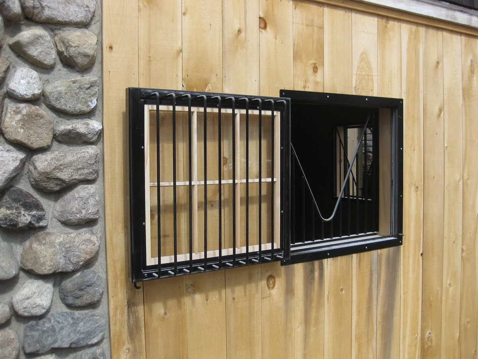
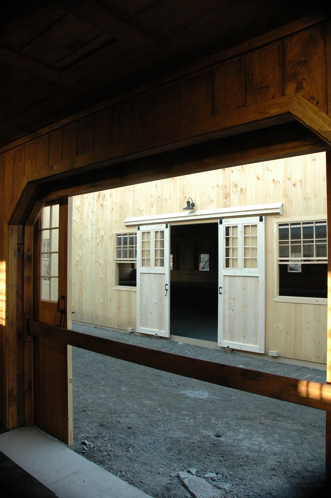
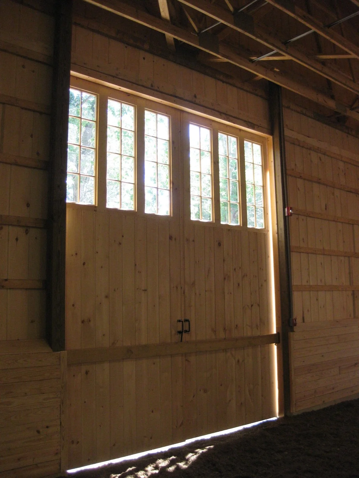
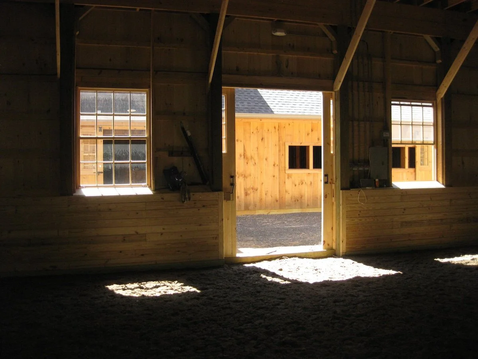
Your Custom Text Here
This complex consists of an 18’ x 144’ x 10’ wood frame stall barn with truss roof next to an 80’ x 200’ x 16’ indoor riding arena with truss roof. The stall barn has three 12’ x 9’ split sliding doors with glass, an 8’ x 9’ single sliding doors, ten 10’ x 12’ stalls with standard stall front, eight center wall grills and 10 full-size feed doors, a 10’ x 12’ tack room with finished ceiling and walls, a 10’ x 12’ feed room with finished ceiling and walls, an 8’ x 144’ center aisle with finished ceiling, 22 pocket sliding windows (eleven with interior grills), six frost-free hydrants, two 4’ x 4’ and one 6’ x 6’ standard venting cupolas.
The riding arena has a finished interior ceiling with white painted metal, a 4’ kickwall with horizontal southern yellow pine, two 12’ x 14’ split sliding doors with glass, ten 8’ x 10’ standard split sliding doors with glass, 62 operable sliding windows, one 8’ x 8’ decorative cupola with glass and two 6’ x 6’ standard venting cupolas.
Dimensions: 18’ x 144’ x 10’ stable, 80’ x 200’ x 16’ arena
Features:
Three 12’ x 9’ split sliding doors with glass
8’ x 9’ split sliding doors without glass
4’ x 8’ sliding stall doors
Full-size feed doors in stall front
10’ x 12’ tack room with finished ceiling and walls
10’ x 12’ feed room with finished ceiling and walls
8’ x 144’ center aisle with finished ceiling
22 pocket sliding windows, 11 with standard interior grills
Six frost-free hydrants
Two 4’ x 4’ and one 6’ x 6’ standard venting cupolas
This complex consists of an 18’ x 144’ x 10’ wood frame stall barn with truss roof next to an 80’ x 200’ x 16’ indoor riding arena with truss roof. The stall barn has three 12’ x 9’ split sliding doors with glass, an 8’ x 9’ single sliding doors, ten 10’ x 12’ stalls with standard stall front, eight center wall grills and 10 full-size feed doors, a 10’ x 12’ tack room with finished ceiling and walls, a 10’ x 12’ feed room with finished ceiling and walls, an 8’ x 144’ center aisle with finished ceiling, 22 pocket sliding windows (eleven with interior grills), six frost-free hydrants, two 4’ x 4’ and one 6’ x 6’ standard venting cupolas.
The riding arena has a finished interior ceiling with white painted metal, a 4’ kickwall with horizontal southern yellow pine, two 12’ x 14’ split sliding doors with glass, ten 8’ x 10’ standard split sliding doors with glass, 62 operable sliding windows, one 8’ x 8’ decorative cupola with glass and two 6’ x 6’ standard venting cupolas.
Dimensions: 18’ x 144’ x 10’ stable, 80’ x 200’ x 16’ arena
Features:
Three 12’ x 9’ split sliding doors with glass
8’ x 9’ split sliding doors without glass
4’ x 8’ sliding stall doors
Full-size feed doors in stall front
10’ x 12’ tack room with finished ceiling and walls
10’ x 12’ feed room with finished ceiling and walls
8’ x 144’ center aisle with finished ceiling
22 pocket sliding windows, 11 with standard interior grills
Six frost-free hydrants
Two 4’ x 4’ and one 6’ x 6’ standard venting cupolas