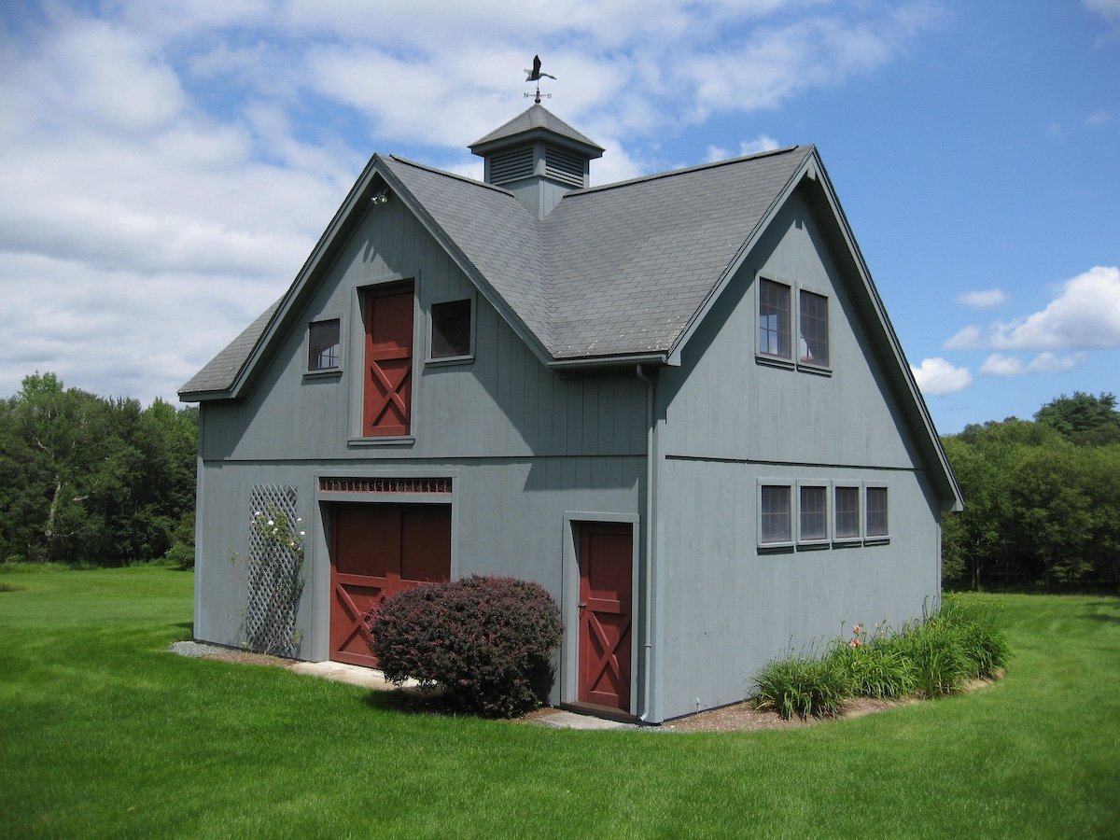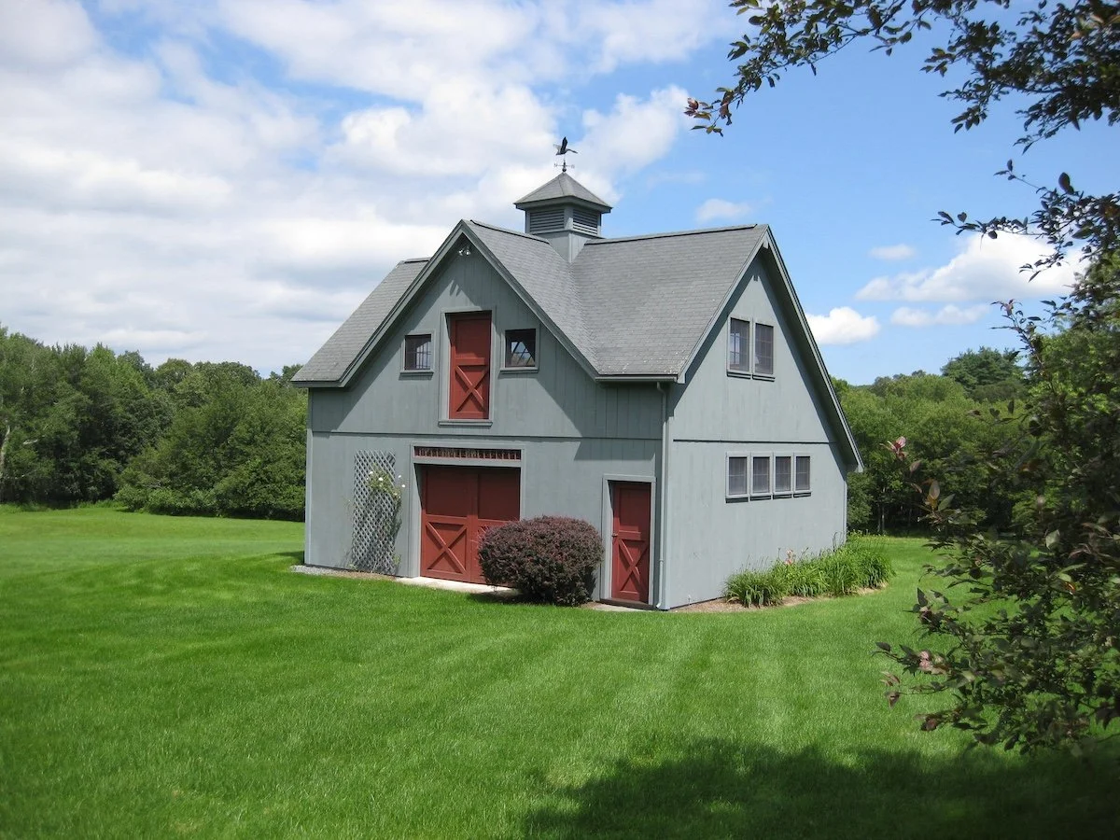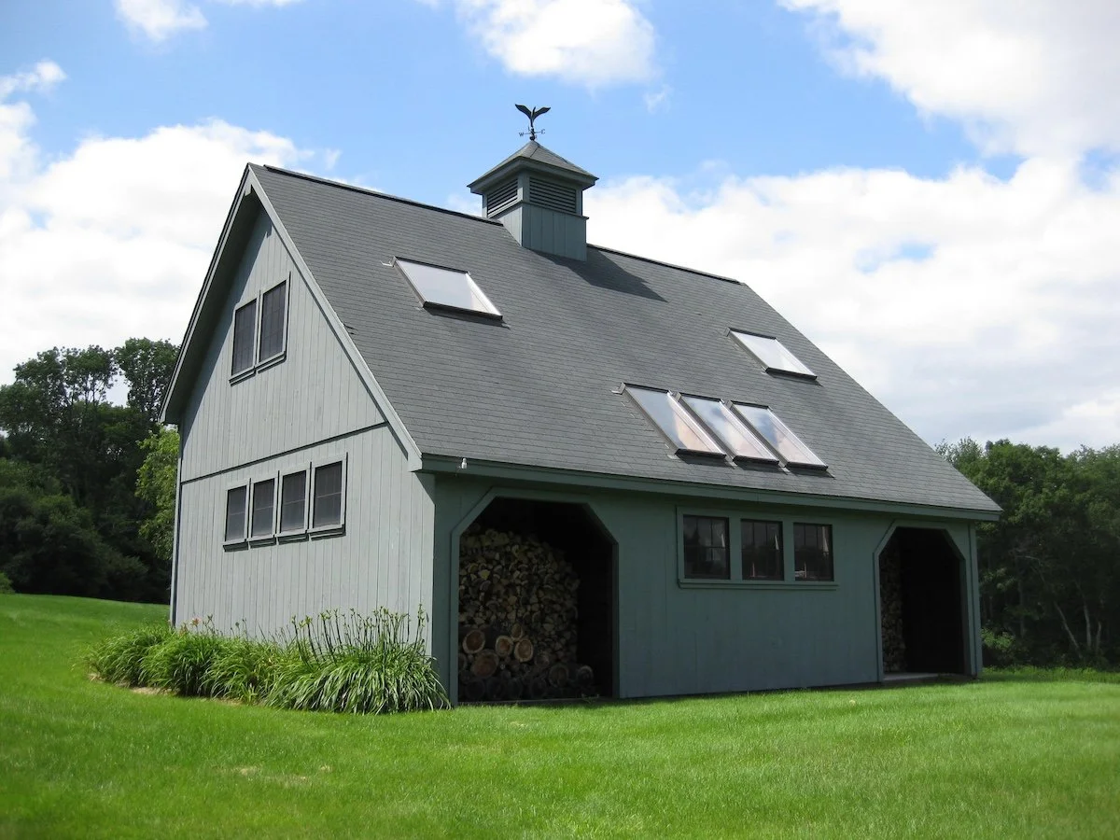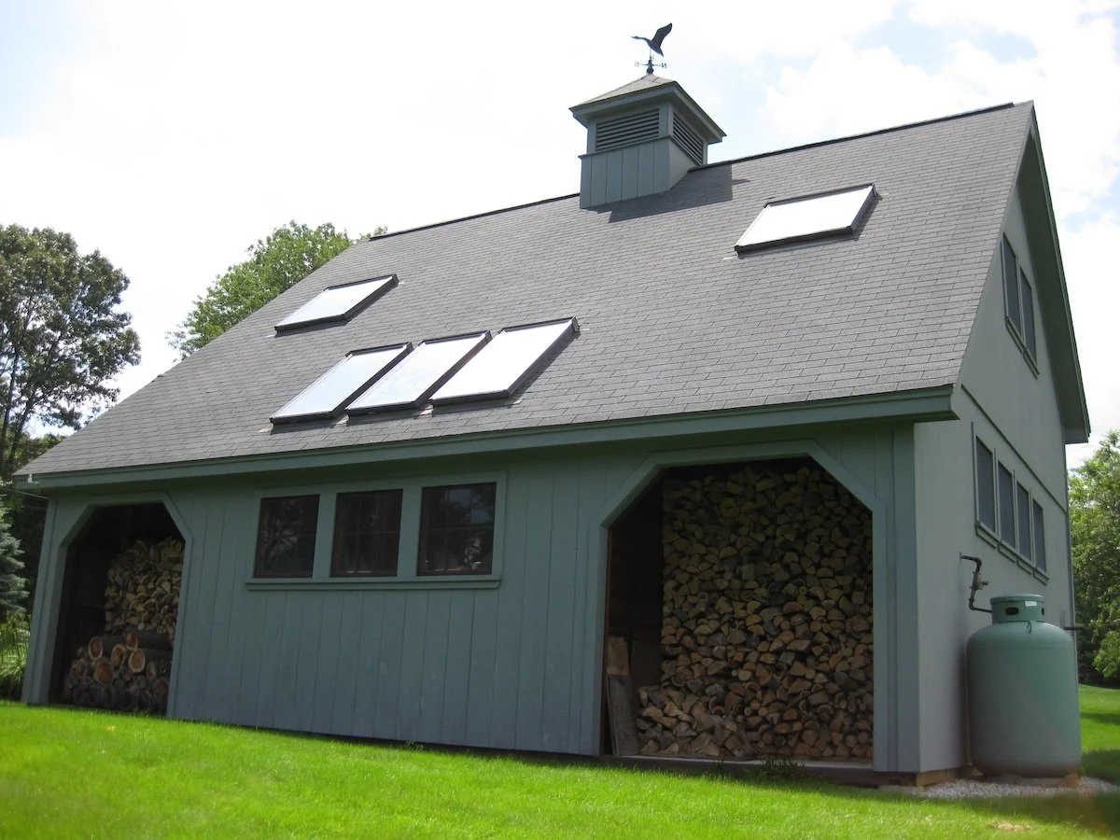



Your Custom Text Here
This barn-style garage is a 30’ x 36’ x 10’ bolted timber-frame building with a salt-box style roof (14’ h on front, 10’ h on back) with 12’ x 10’ standard split sliding doors, a 12’ A-frame dormer in the partial loft, 4’ venting cupola, and two U-shaped opening in the rear for storage.
Dimensions: 30’ x 36’ x 10’
Features:
Salt-box roof style
12’ x 10’ standard split sliding doors
12’ A-frame dormer in loft
4’ x 4’ standard venting cupola
Two horse-shoe openings for storage
ID: G517
This barn-style garage is a 30’ x 36’ x 10’ bolted timber-frame building with a salt-box style roof (14’ h on front, 10’ h on back) with 12’ x 10’ standard split sliding doors, a 12’ A-frame dormer in the partial loft, 4’ venting cupola, and two U-shaped opening in the rear for storage.
Dimensions: 30’ x 36’ x 10’
Features:
Salt-box roof style
12’ x 10’ standard split sliding doors
12’ A-frame dormer in loft
4’ x 4’ standard venting cupola
Two horse-shoe openings for storage
ID: G517