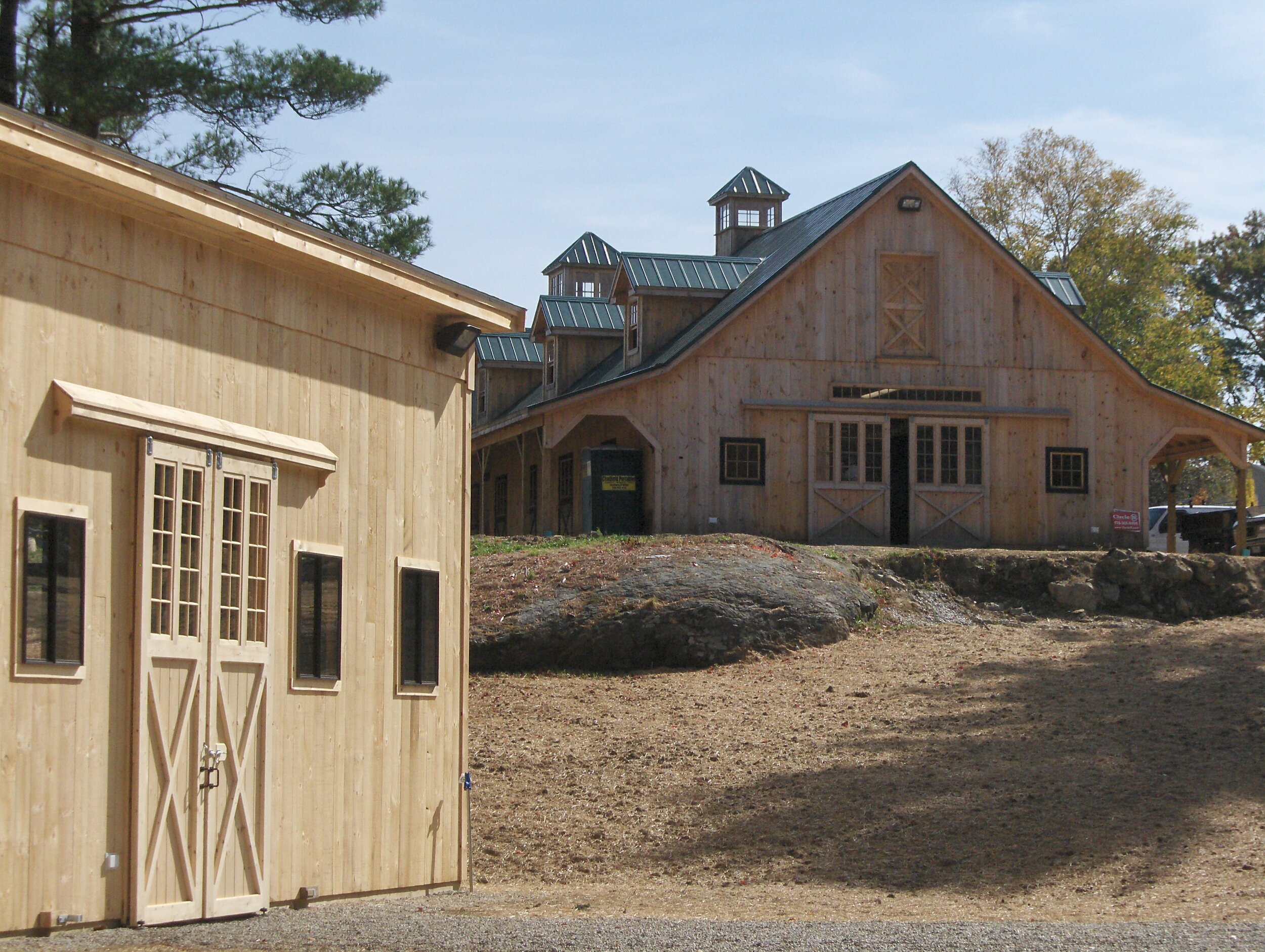












Your Custom Text Here
Sherman Complex is a 36’ x 192’ x 12’ stall barn with 36’ x 48’ third gable end and 12’ x 48’ cross-aisle, full loft with stairs with risers and 10’ x 36’ deck, twelve 6’ doghouse dormers and 6’ x 6’ decorative cupola with glass. Barn interior has 24 12’ x 12’ stalls with custom stall fronts (by others) and custom exterior dutch stall doors with custom yokes (by others), two 12’ x 12’ wash stalls finished with shiplap pine, two 12’ x 12’ feed rooms finished with shiplap pine, two 12’ x 12’ tack rooms finished with shiplap pine, and a half-bathroom (plumbing and fixtures provided and installed by others). All (4) split sliding doors are 12’ x 9’ with glass and have 1’ x 12’ transom windows above.
This complex also has an 80’ x 200’ x 16’ free-standing indoor riding arena with 4’ angled southern yellow pine angled kickwall and gates, three 12’ x 14’ split sliding doors with glass, and two 6’ x 6’ venting cupolas.
Dimensions:
36’ x 192’ x 12’ Stall Barn
36’ x 48’ Third Gable End
80’ x 200’ x 16’ Free-Standing Indoor Riding Arena
Barn Features:
12’ x 48’ Cross-Aisle
Full Loft with Stairs & Risers and 10’ x 36’ Deck
Twelve 6’ Doghouse Dormers
6’ x 6’ Decorative Cupola
24 12’ x 12’ Stalls
Two 12’ x 12’ Wash Stalls
Two 12’ x 12’ Feed Rooms
Two 12’ x 12’ Tack Rooms
Four 12’ x 9’ Split Sliding Doors with Glass
Half Bathroom
Riding Arena Features:
4’ Angled Kickwall and Gates
Three 12’ x 14’ Split Sliding Doors with Glass
Two 6’ x 6’ Venting Cupolas
ID: B099
Sherman Complex is a 36’ x 192’ x 12’ stall barn with 36’ x 48’ third gable end and 12’ x 48’ cross-aisle, full loft with stairs with risers and 10’ x 36’ deck, twelve 6’ doghouse dormers and 6’ x 6’ decorative cupola with glass. Barn interior has 24 12’ x 12’ stalls with custom stall fronts (by others) and custom exterior dutch stall doors with custom yokes (by others), two 12’ x 12’ wash stalls finished with shiplap pine, two 12’ x 12’ feed rooms finished with shiplap pine, two 12’ x 12’ tack rooms finished with shiplap pine, and a half-bathroom (plumbing and fixtures provided and installed by others). All (4) split sliding doors are 12’ x 9’ with glass and have 1’ x 12’ transom windows above.
This complex also has an 80’ x 200’ x 16’ free-standing indoor riding arena with 4’ angled southern yellow pine angled kickwall and gates, three 12’ x 14’ split sliding doors with glass, and two 6’ x 6’ venting cupolas.
Dimensions:
36’ x 192’ x 12’ Stall Barn
36’ x 48’ Third Gable End
80’ x 200’ x 16’ Free-Standing Indoor Riding Arena
Barn Features:
12’ x 48’ Cross-Aisle
Full Loft with Stairs & Risers and 10’ x 36’ Deck
Twelve 6’ Doghouse Dormers
6’ x 6’ Decorative Cupola
24 12’ x 12’ Stalls
Two 12’ x 12’ Wash Stalls
Two 12’ x 12’ Feed Rooms
Two 12’ x 12’ Tack Rooms
Four 12’ x 9’ Split Sliding Doors with Glass
Half Bathroom
Riding Arena Features:
4’ Angled Kickwall and Gates
Three 12’ x 14’ Split Sliding Doors with Glass
Two 6’ x 6’ Venting Cupolas
ID: B099