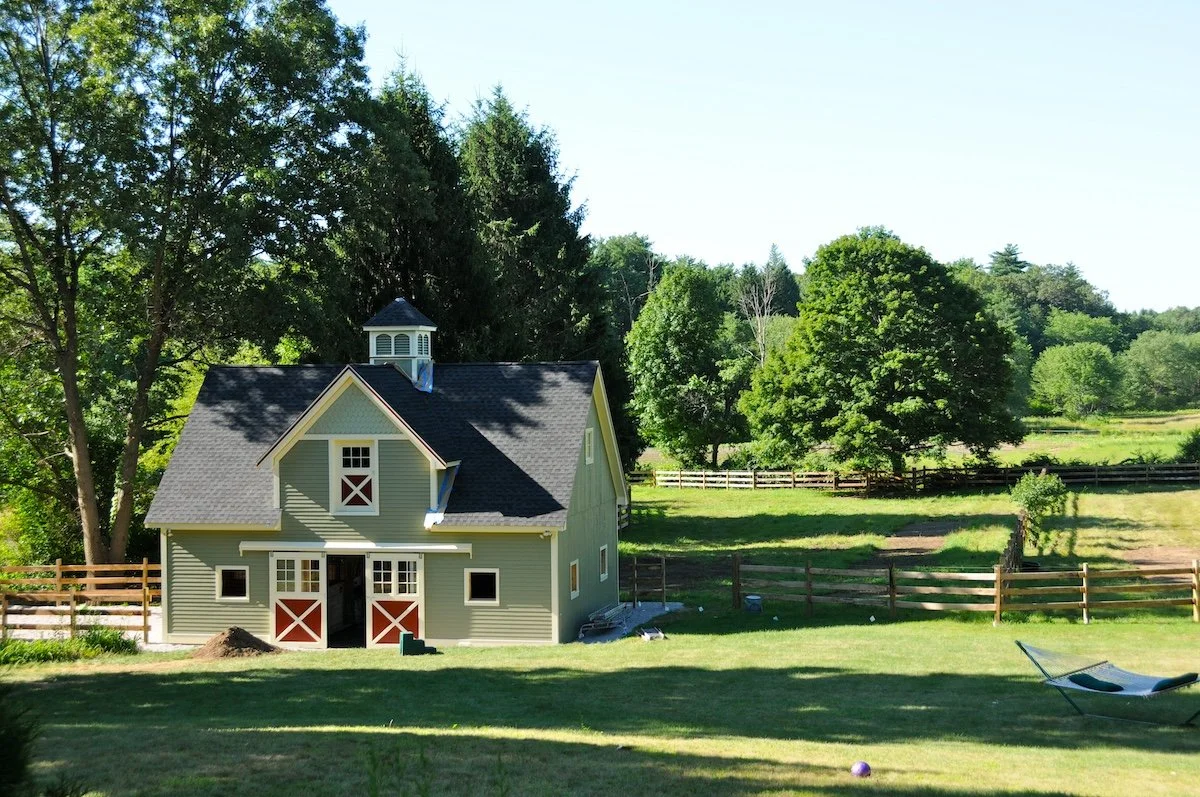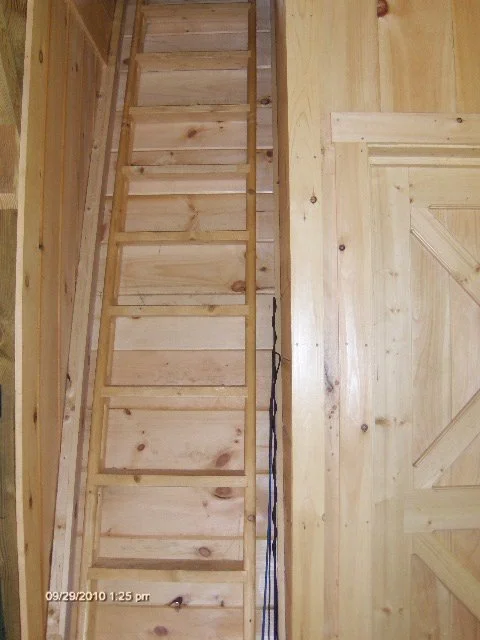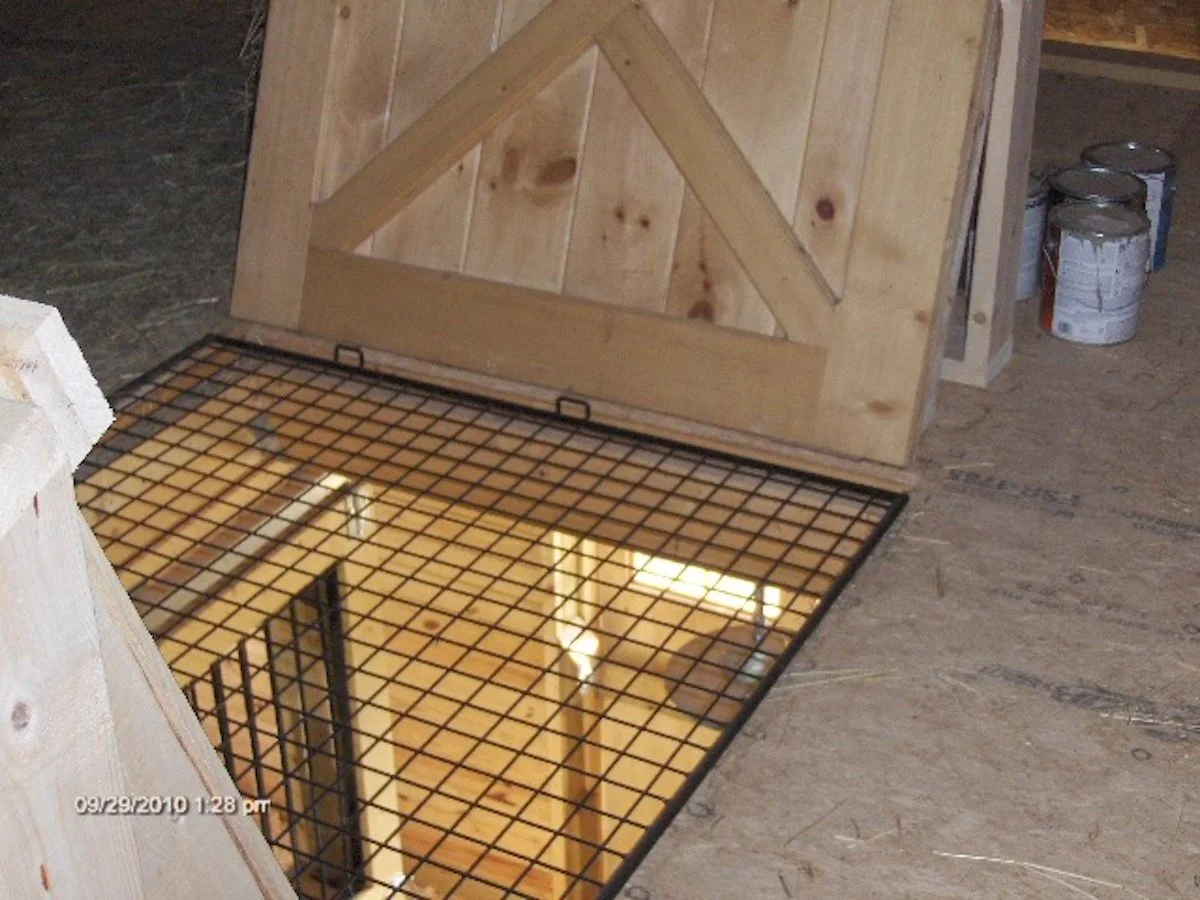








Your Custom Text Here
This stall barn is a 34’ x 24’ wood-frame barn with two 12’ x 9’ split sliding doors with glass, two 12’ x 12’ stalls with 4’ x 8’ sliding stall doors, full-size feed doors and one center-wall grill, and one exterior 4 × 7’6” standard exterior dutch stall door in each stall. It has one 12’ x 12’ feed/tack room with finished ceiling and walls, one 12’ x 12’ wash stall with three walls finished southern yellow pine and one exterior pass door. The loft has a 10’ dog-house dormer with a custom loft door with glass, a center hay drop with safety grate over the aisle and individual hay drops into the stalls with loft access via ship’s ladder. There is a 4’ x 4’ standard venting cupola. The barn front has custom clapboard siding with custom scalloped trim while the remainder of the barn is sided with shiplap pine.
Dimensions: 34’ x 24’
Features:
Two 12’ x 9’ split sliding doors with glass
Two 12’ x 12’ stalls with 4’ x 8’ sliding stall doors
Full-size feed doors in stall front grills
One center-wall grill
Two 4’ x 7’6” standard exterior dutch stall door
One 12’ x 12’ feed/tack room with finished ceiling and walls
One 12’ x 12’ wash stall
Full loft with 10’ dog-house dormer
4’ x 7’ loft door with glass
Ship’s ladder to loft
Custom clapboard and scalloped trim
ID: B428
This stall barn is a 34’ x 24’ wood-frame barn with two 12’ x 9’ split sliding doors with glass, two 12’ x 12’ stalls with 4’ x 8’ sliding stall doors, full-size feed doors and one center-wall grill, and one exterior 4 × 7’6” standard exterior dutch stall door in each stall. It has one 12’ x 12’ feed/tack room with finished ceiling and walls, one 12’ x 12’ wash stall with three walls finished southern yellow pine and one exterior pass door. The loft has a 10’ dog-house dormer with a custom loft door with glass, a center hay drop with safety grate over the aisle and individual hay drops into the stalls with loft access via ship’s ladder. There is a 4’ x 4’ standard venting cupola. The barn front has custom clapboard siding with custom scalloped trim while the remainder of the barn is sided with shiplap pine.
Dimensions: 34’ x 24’
Features:
Two 12’ x 9’ split sliding doors with glass
Two 12’ x 12’ stalls with 4’ x 8’ sliding stall doors
Full-size feed doors in stall front grills
One center-wall grill
Two 4’ x 7’6” standard exterior dutch stall door
One 12’ x 12’ feed/tack room with finished ceiling and walls
One 12’ x 12’ wash stall
Full loft with 10’ dog-house dormer
4’ x 7’ loft door with glass
Ship’s ladder to loft
Custom clapboard and scalloped trim
ID: B428