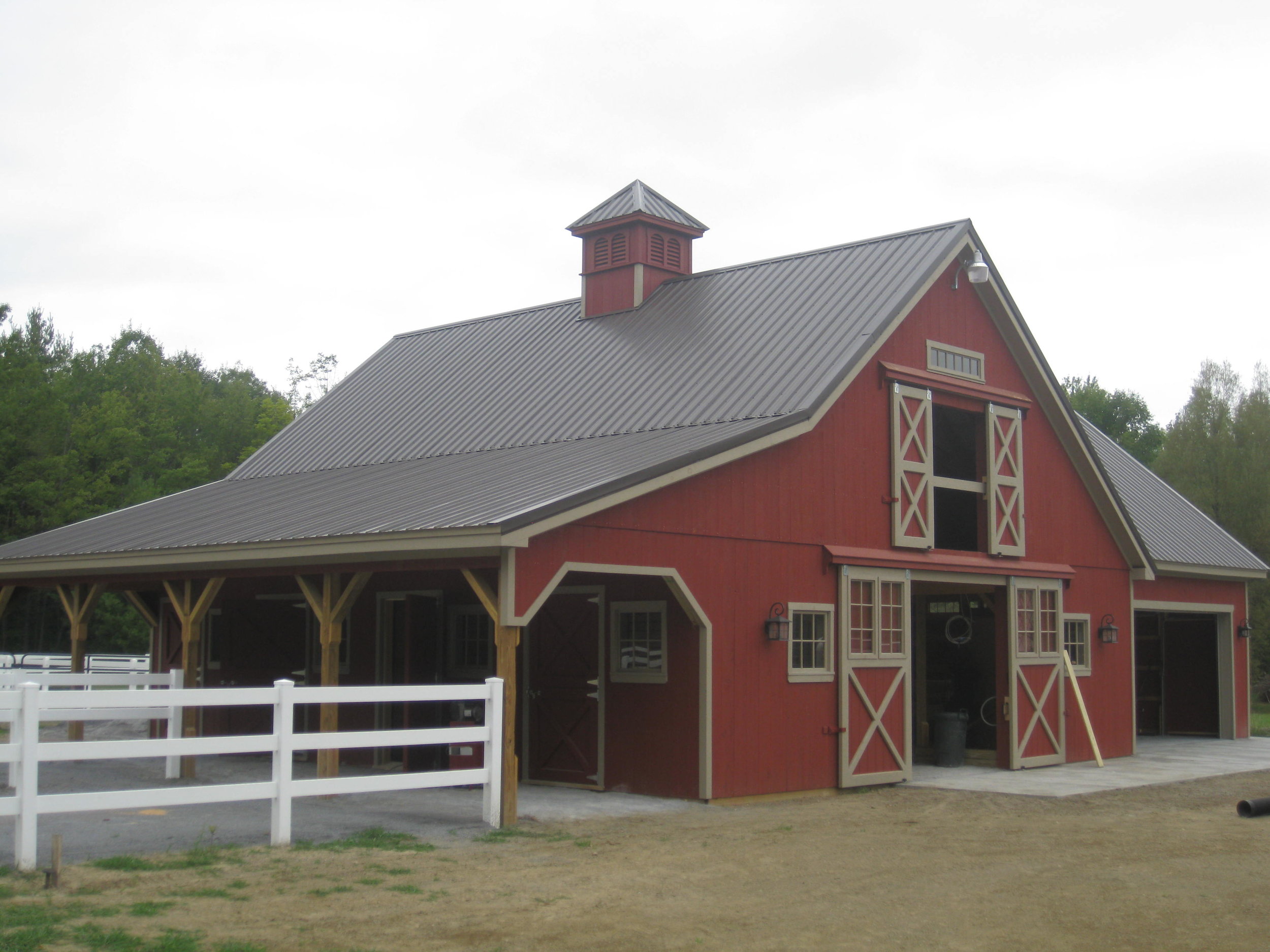





Your Custom Text Here
Stall barn with 20′ x 28′ garage/storage. Stall barn has four 10′ x 12′ stalls, three 4′ x 7’6″ exterior dutch stall doors, one 10′ x 10′ tack room and one 10′ x 10′ feed room, two 10′ x 9′ split sliding doors with glass, full loft with ship’s ladder and 6′ x 7′ split sliding loft door with 4′ transom above, 10′ x 40′ open shed overhang. Attached garage has clear-span first floor, no loft (truss roof), 10′ x 24′ standard open shed overhang and opening for overhead door provided by others, three 4′ transom windows on back wall, and one 4′ x 7′ exterior passage door.
Dimensions: 34’ x 48’ x 10’
Features:
Two 10’x9’ Split Sliding Doors with Glass
12’ Aisle
Tack Room
Feed Room
Four 10’x12’ Stalls
Three Dutch Doors
Transom Windows
4x4 Venting Cupola
ID: B123
Stall barn with 20′ x 28′ garage/storage. Stall barn has four 10′ x 12′ stalls, three 4′ x 7’6″ exterior dutch stall doors, one 10′ x 10′ tack room and one 10′ x 10′ feed room, two 10′ x 9′ split sliding doors with glass, full loft with ship’s ladder and 6′ x 7′ split sliding loft door with 4′ transom above, 10′ x 40′ open shed overhang. Attached garage has clear-span first floor, no loft (truss roof), 10′ x 24′ standard open shed overhang and opening for overhead door provided by others, three 4′ transom windows on back wall, and one 4′ x 7′ exterior passage door.
Dimensions: 34’ x 48’ x 10’
Features:
Two 10’x9’ Split Sliding Doors with Glass
12’ Aisle
Tack Room
Feed Room
Four 10’x12’ Stalls
Three Dutch Doors
Transom Windows
4x4 Venting Cupola
ID: B123