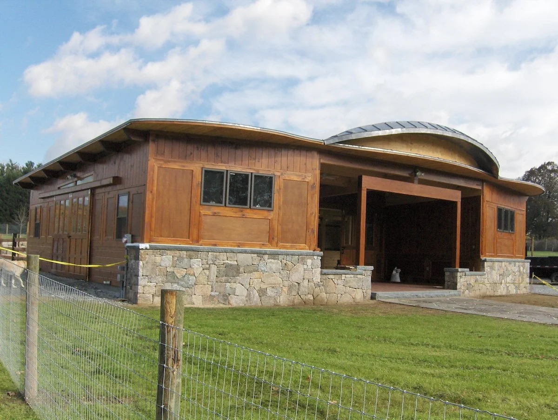
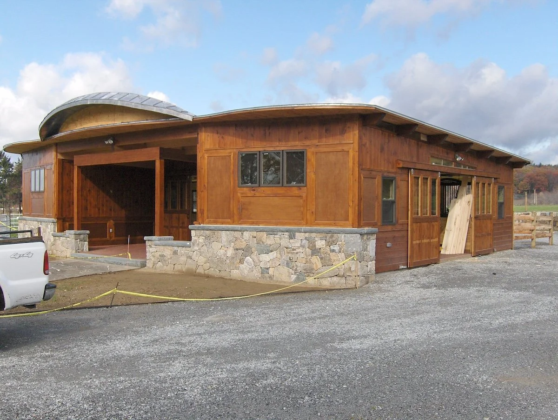

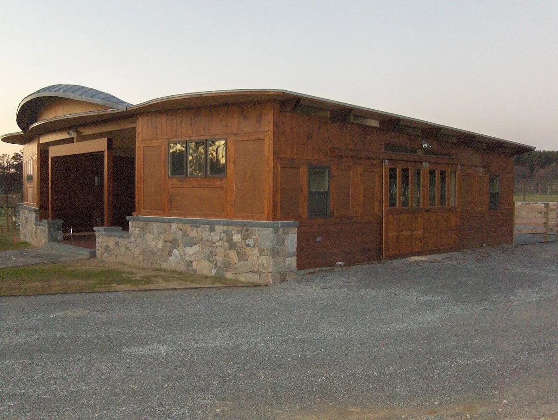
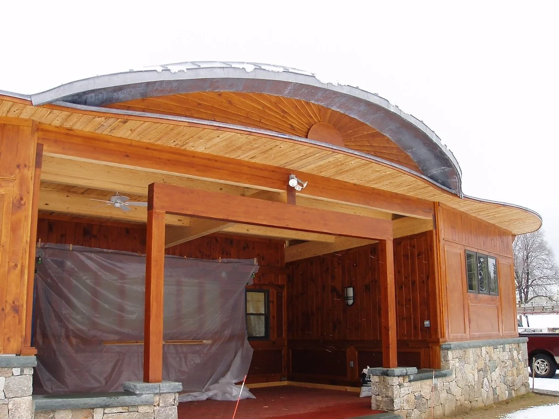
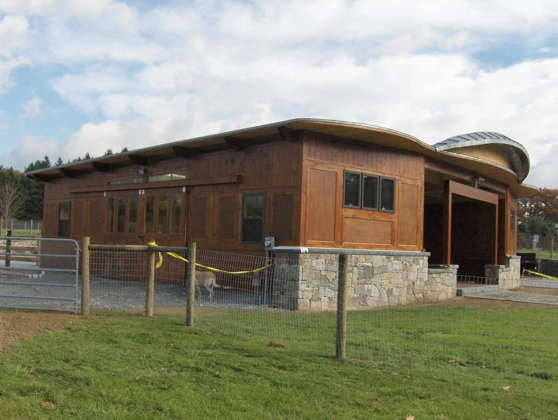
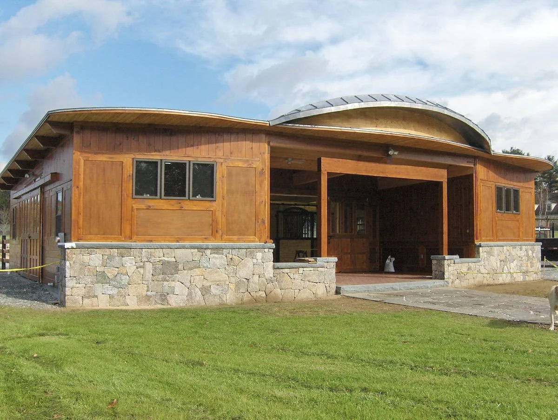
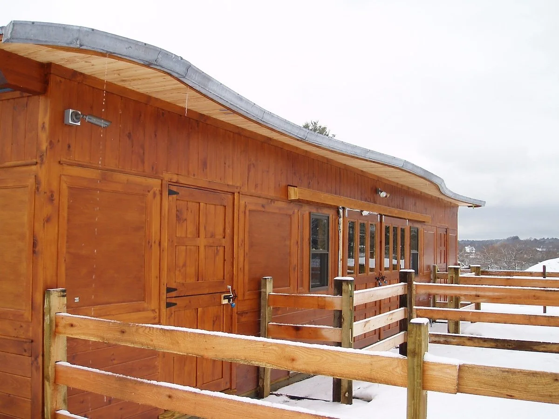
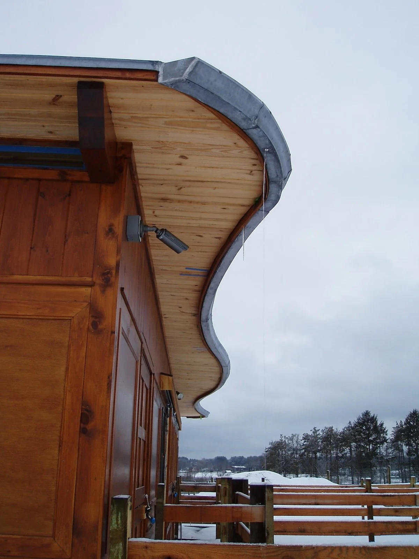
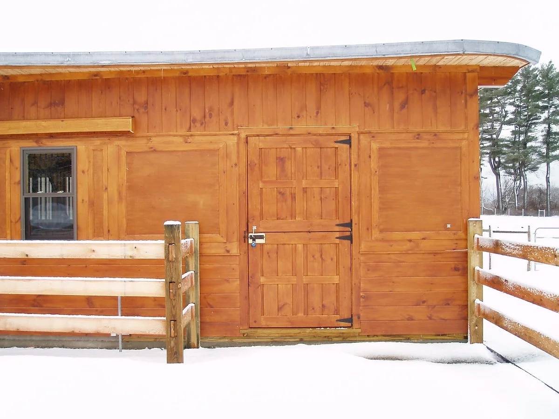
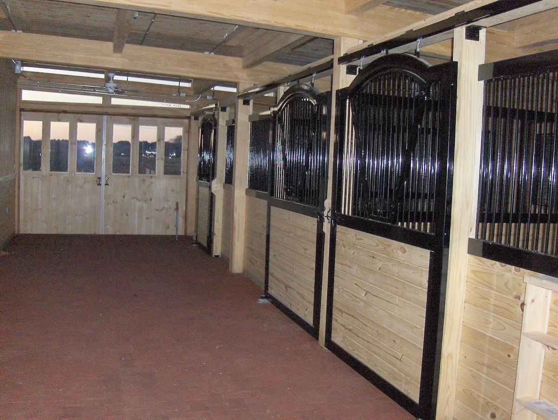
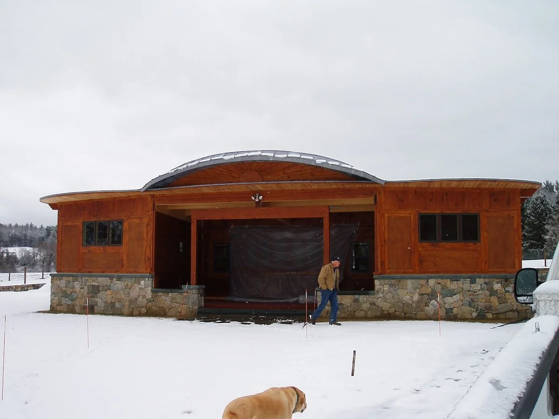
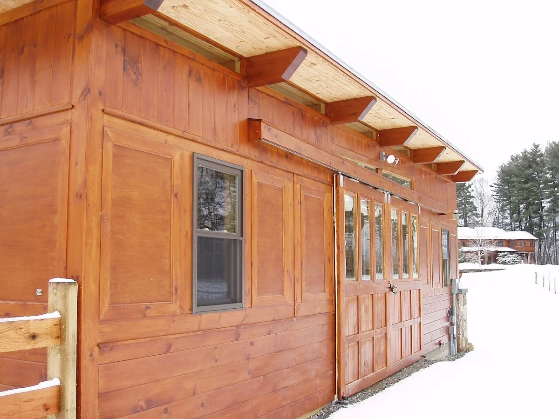
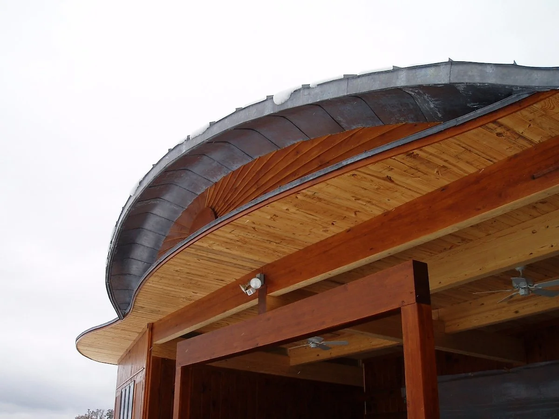
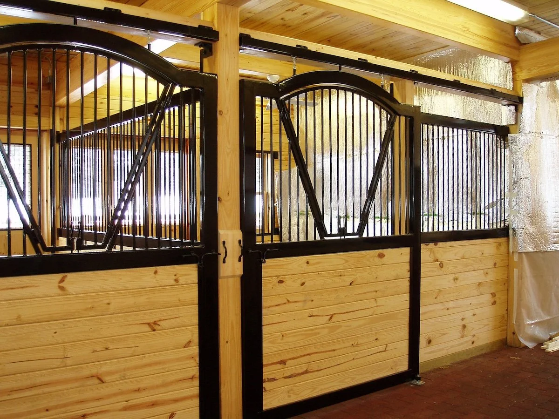
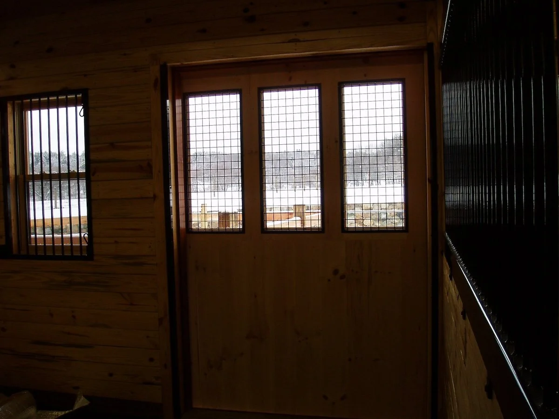
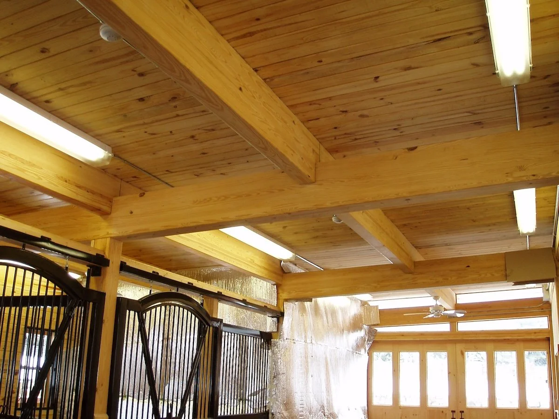

Your Custom Text Here
This barn is a highly custom barn designed to match the owner’s house. It is a 52’ x 36’ x 10’ barn with two 12’ x 12’ stalls with custom stall front, sliding stall doors and 4’ x 7’6” exterior dutch doors. It also has a 12’ x 12’ enclosed grooming stall and 12’ x 12’ guest stall, 12’ x 52’ center aisle with finished ceilings, a 12’ x 12’ hay/shavings storage area, a 12’ x 12’ tack room with bathroom and washer/dryer, and a 24’ x 15’ porch.
Dimensions: 52’ x 36’ x 10’
Features:
12’ x 12’ stalls with custom stall front
Two 4’ x 7’6’ exterior dutch stall doors
12’ x 52’ center aisle with finished ceilings
12’ x 12’ tack room with bathroom and washer/dryer
24’ x 15’ porch
Custom half-round overhang on barn front
ID: B427
This barn is a highly custom barn designed to match the owner’s house. It is a 52’ x 36’ x 10’ barn with two 12’ x 12’ stalls with custom stall front, sliding stall doors and 4’ x 7’6” exterior dutch doors. It also has a 12’ x 12’ enclosed grooming stall and 12’ x 12’ guest stall, 12’ x 52’ center aisle with finished ceilings, a 12’ x 12’ hay/shavings storage area, a 12’ x 12’ tack room with bathroom and washer/dryer, and a 24’ x 15’ porch.
Dimensions: 52’ x 36’ x 10’
Features:
12’ x 12’ stalls with custom stall front
Two 4’ x 7’6’ exterior dutch stall doors
12’ x 52’ center aisle with finished ceilings
12’ x 12’ tack room with bathroom and washer/dryer
24’ x 15’ porch
Custom half-round overhang on barn front
ID: B427