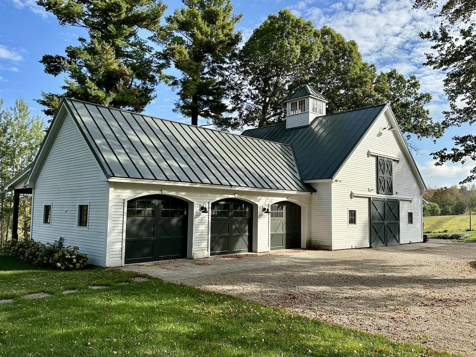
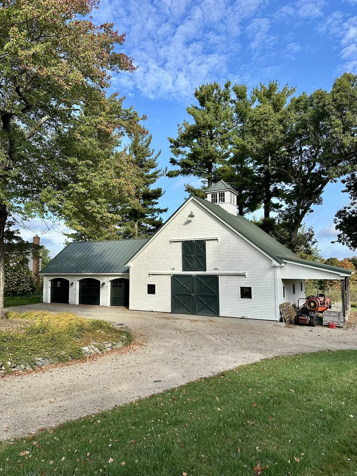
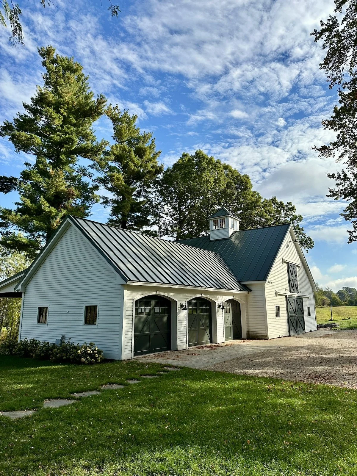
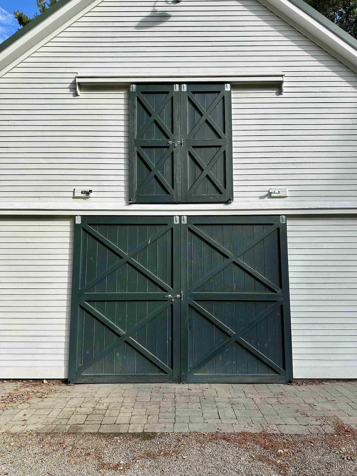
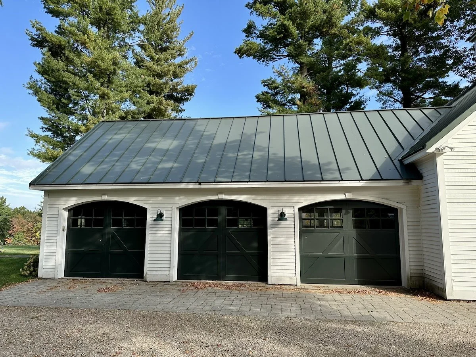

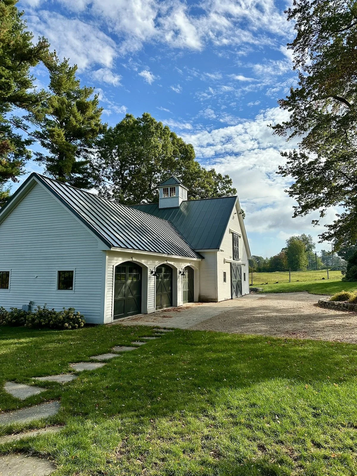
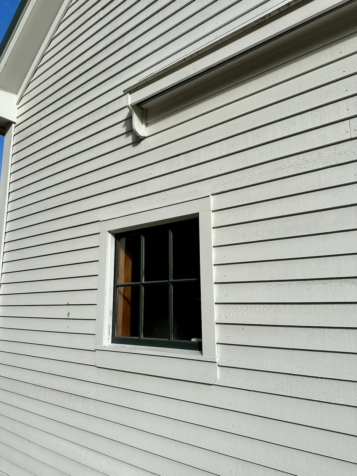
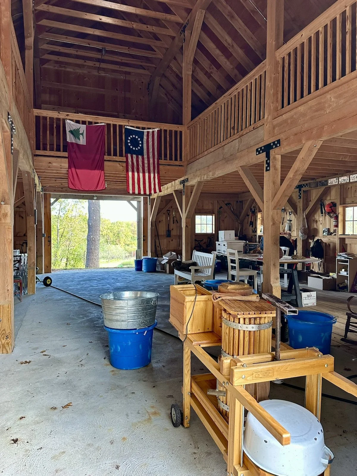
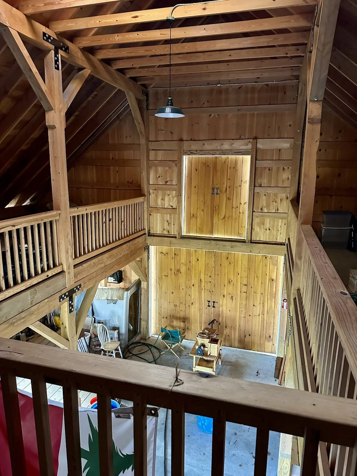
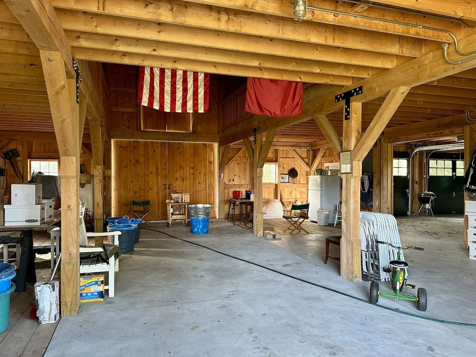
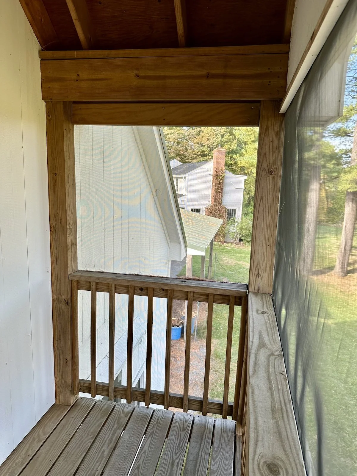
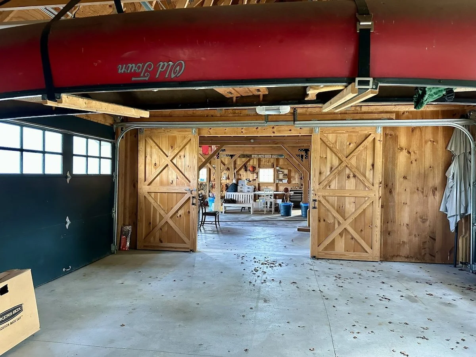
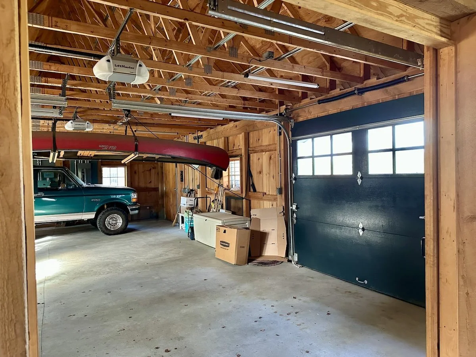
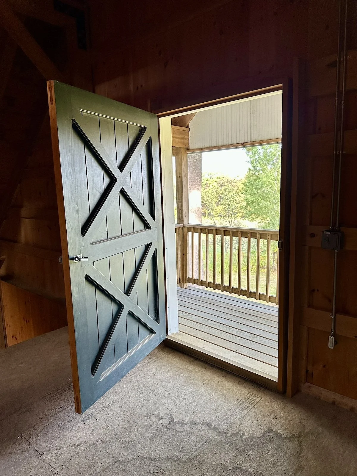
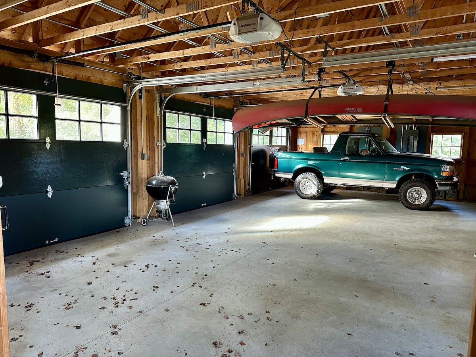
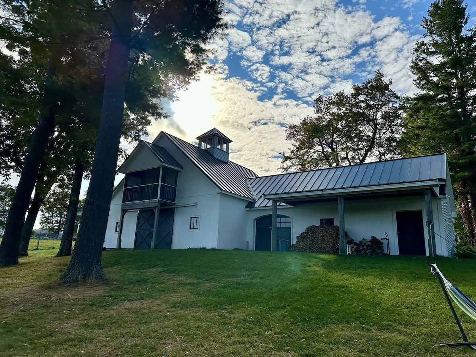

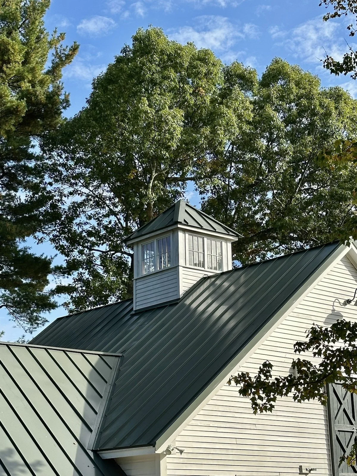
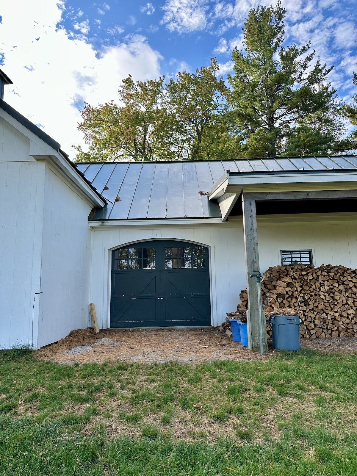
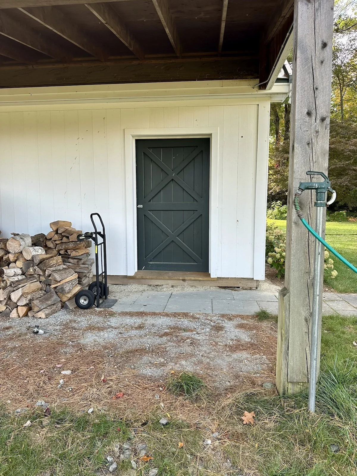
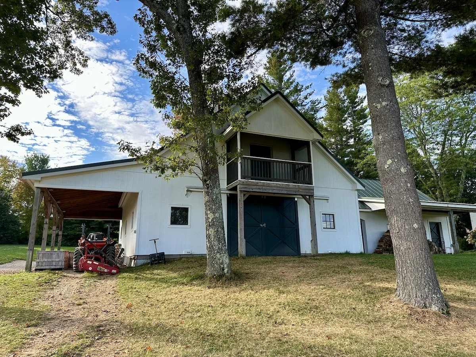
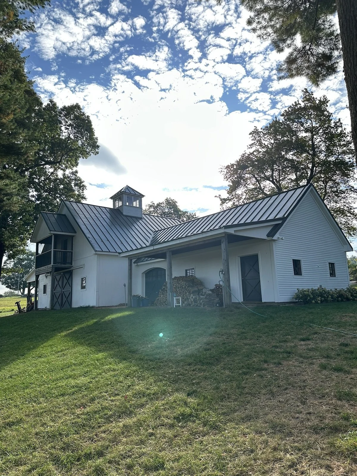
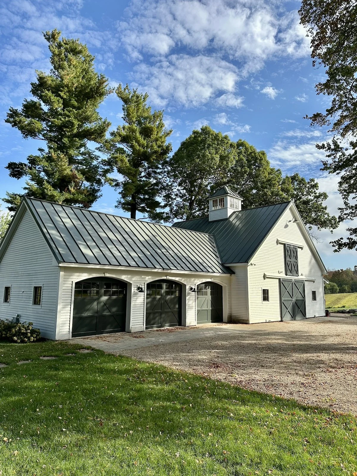
Your Custom Text Here
This storage barn is a 36’ x 36’ x 12’ storage barn post support with a 36’ x 22’ x 10’ three-bay garage wing. The main barn has a full loft with stairs with risers, two 12’ x 9’ split sliding doors without glass, a 6’ x 7’ split sliding loft door and 8’ upper deck with French doors by others, an 8’ gable dormer, a 12’ x 32’ and 12’ x 24’ open shed overhang, nine pocket sliding windows, two 4’ x 7’ standard exterior passage doors and a 6’ x 6’ decorative cupola with glass, and the garage wing is clear-span with no loft, and three custom overhead garage doors provided by others.
Dimensions: 36’ x 36’ 12’ barn with 36’ x 24’ x 10 garage
Features:
36’ x 22’ x 10’ three-bay garage wing
Full loft with stairs
12’ x 9’ split sliding doors without glass
8’ gable dormer with
12’ x 32’ and 12’ x 24’ open shed overhangs
ID: G518
This storage barn is a 36’ x 36’ x 12’ storage barn post support with a 36’ x 22’ x 10’ three-bay garage wing. The main barn has a full loft with stairs with risers, two 12’ x 9’ split sliding doors without glass, a 6’ x 7’ split sliding loft door and 8’ upper deck with French doors by others, an 8’ gable dormer, a 12’ x 32’ and 12’ x 24’ open shed overhang, nine pocket sliding windows, two 4’ x 7’ standard exterior passage doors and a 6’ x 6’ decorative cupola with glass, and the garage wing is clear-span with no loft, and three custom overhead garage doors provided by others.
Dimensions: 36’ x 36’ 12’ barn with 36’ x 24’ x 10 garage
Features:
36’ x 22’ x 10’ three-bay garage wing
Full loft with stairs
12’ x 9’ split sliding doors without glass
8’ gable dormer with
12’ x 32’ and 12’ x 24’ open shed overhangs
ID: G518