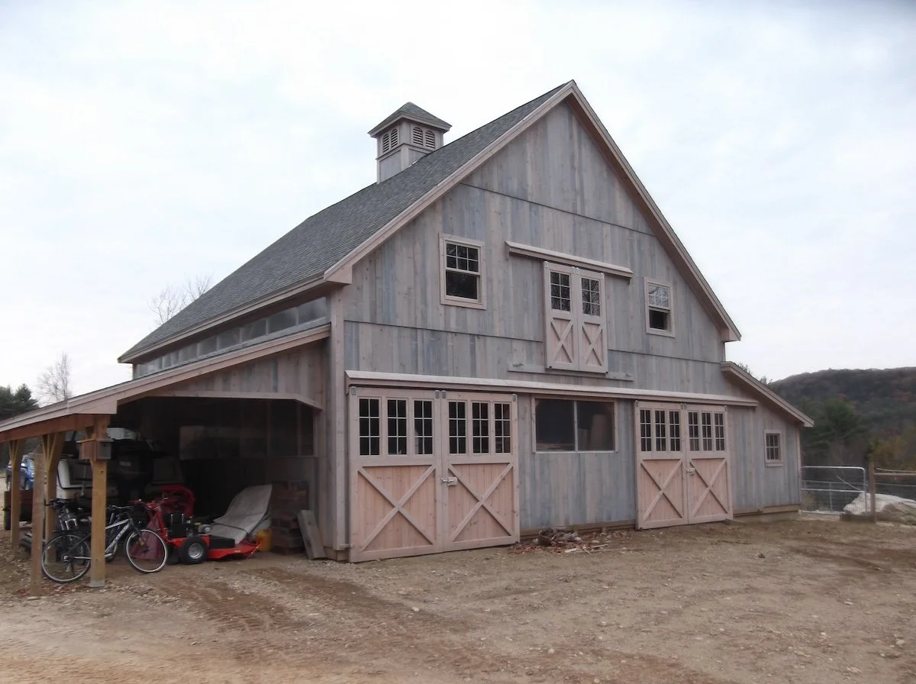

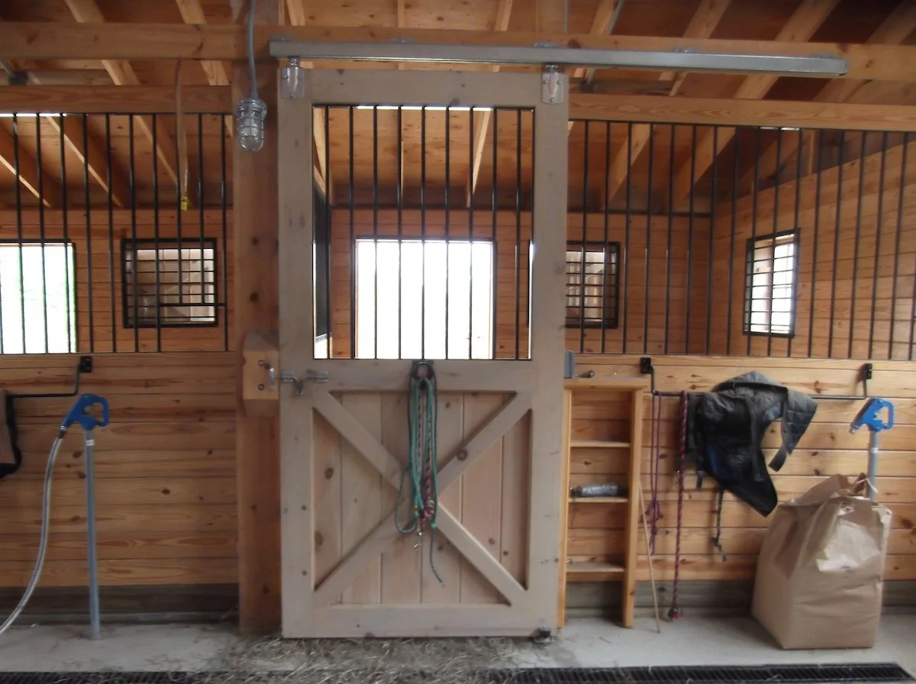
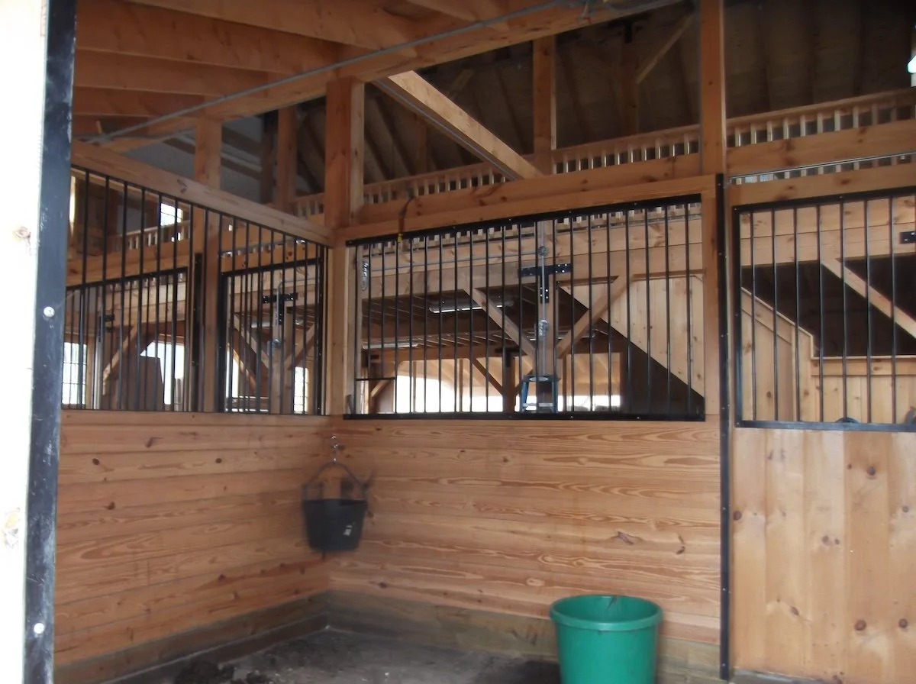
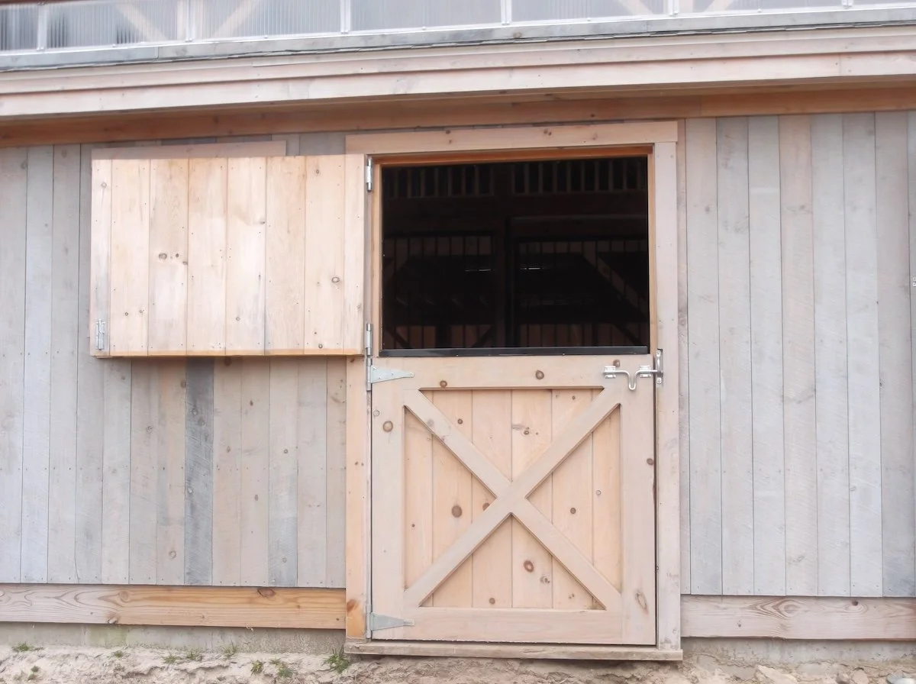
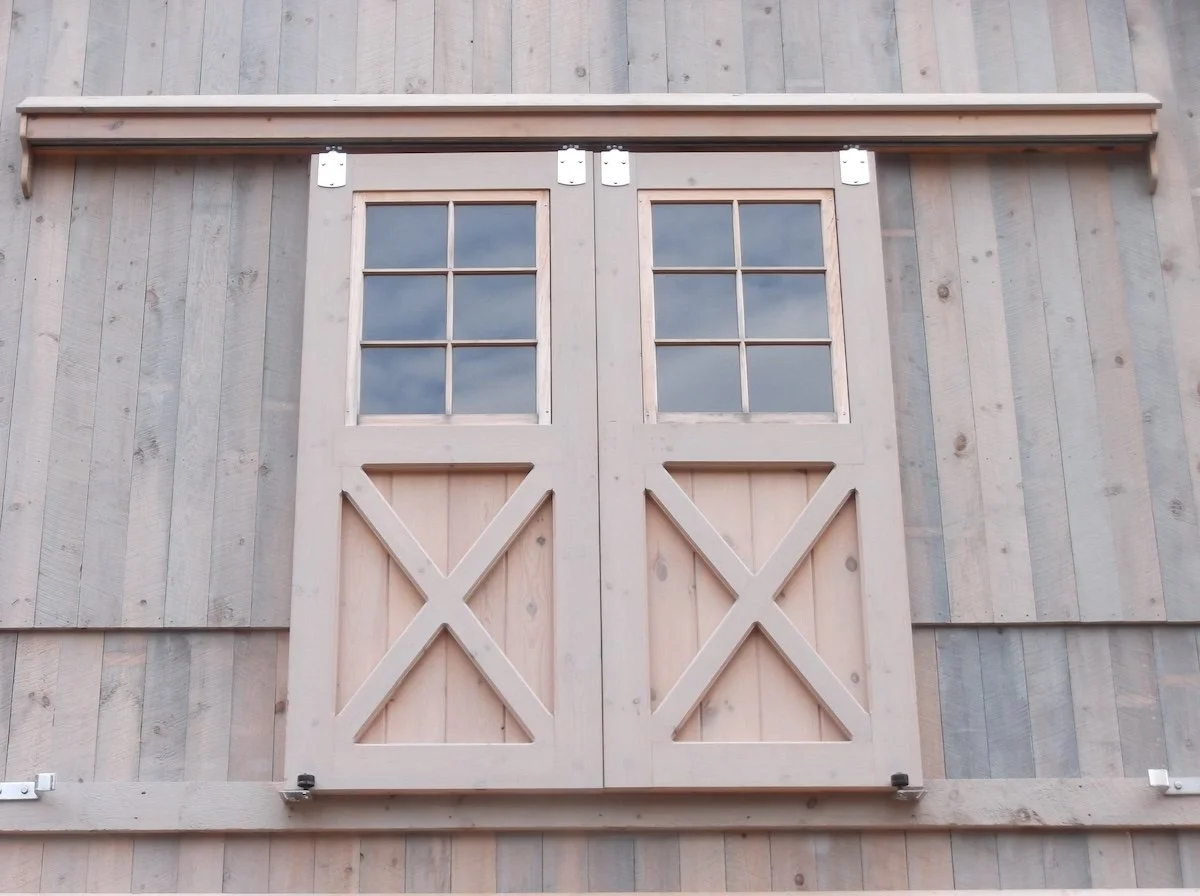
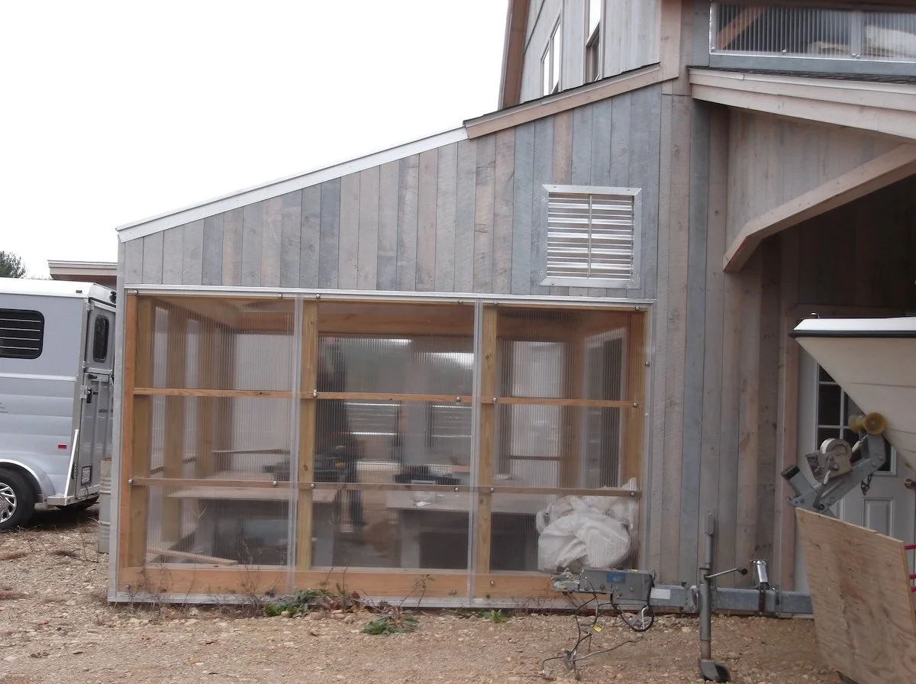

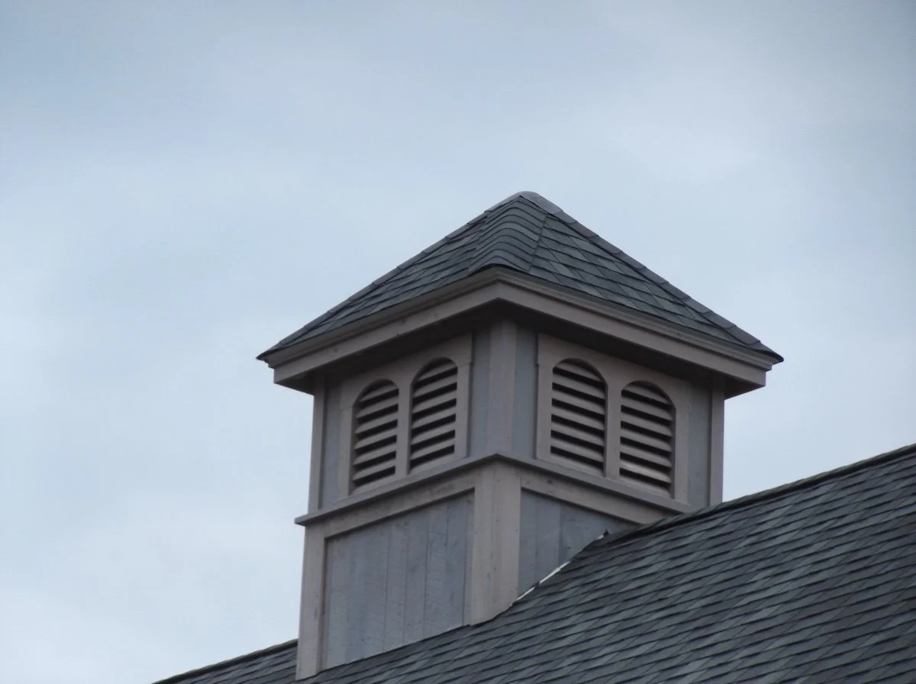
Your Custom Text Here
This barn is a 36’ x 36’ x 14’ bolted timber frame barn with one 12’ x 36’ x 10’ enclosed shed overhang with plexi-glass walls and one open 12’ x 36’ shed overhang, three 12’ x 12’ stalls with 4’ x 8’ sliding stall doors with grills and three 4’ x 7’6” standard exterior dutch stall doors, one 12’ x 12’ feed/tack room with finished ceiling and walls, a 4’ x 7’ passage door, five 12’ x 12’ open bays with unfinished ceiling and walls, a 24’ x 36’ partial loft with 4’ kneewall, stairs, and railing around loft opening, a 4’ x 4’ standard venting cupola, three 12’ x 9’ split sliding doors (one standard, two with glass), a 12’ transom window over one split sliding door, five pocket sliding windows with glass and interior grills, and two pocket sliding loft windows with a 6’ x 7’ split sliding loft door with glass.
Dimensions: 36’ x 36’ x 14’
Features:
Bolted timber frame
12’ x 36’ one enclosed shed overhang, one open
12’ x 12’ stalls
4’ x 8’ standard sliding stall doors with standard grills
4’ x 7’6” exterior dutch stall doors
Five 12’ x 12’ open bays
24’ x 36’ partial loft with 4’ kneewall and railing
Stairs with risers
4’ x 4’ standard venting cupola
Three 12’ x 9’ split sliding doors, two with glass, one standard
12’ transom over main split sliding door
Five pocket sliding windows with interior grills
6’ x 7’ split sliding loft door with glass
ID: B435
This barn is a 36’ x 36’ x 14’ bolted timber frame barn with one 12’ x 36’ x 10’ enclosed shed overhang with plexi-glass walls and one open 12’ x 36’ shed overhang, three 12’ x 12’ stalls with 4’ x 8’ sliding stall doors with grills and three 4’ x 7’6” standard exterior dutch stall doors, one 12’ x 12’ feed/tack room with finished ceiling and walls, a 4’ x 7’ passage door, five 12’ x 12’ open bays with unfinished ceiling and walls, a 24’ x 36’ partial loft with 4’ kneewall, stairs, and railing around loft opening, a 4’ x 4’ standard venting cupola, three 12’ x 9’ split sliding doors (one standard, two with glass), a 12’ transom window over one split sliding door, five pocket sliding windows with glass and interior grills, and two pocket sliding loft windows with a 6’ x 7’ split sliding loft door with glass.
Dimensions: 36’ x 36’ x 14’
Features:
Bolted timber frame
12’ x 36’ one enclosed shed overhang, one open
12’ x 12’ stalls
4’ x 8’ standard sliding stall doors with standard grills
4’ x 7’6” exterior dutch stall doors
Five 12’ x 12’ open bays
24’ x 36’ partial loft with 4’ kneewall and railing
Stairs with risers
4’ x 4’ standard venting cupola
Three 12’ x 9’ split sliding doors, two with glass, one standard
12’ transom over main split sliding door
Five pocket sliding windows with interior grills
6’ x 7’ split sliding loft door with glass
ID: B435