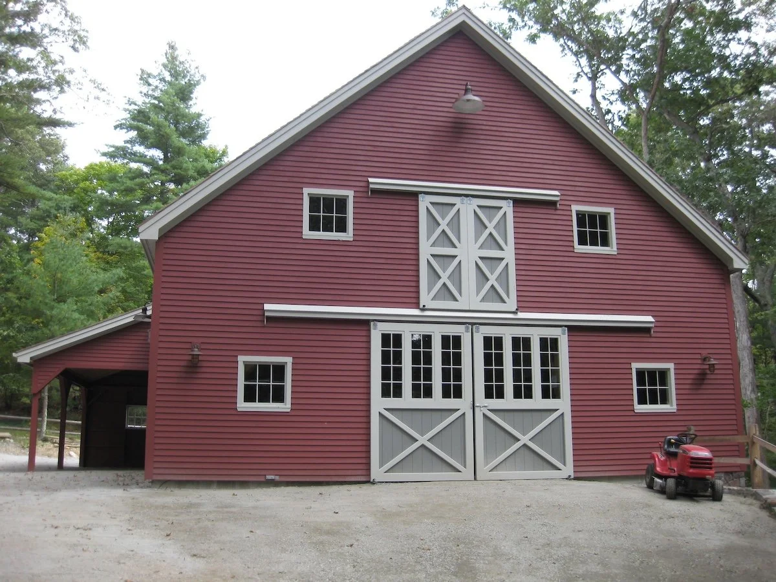
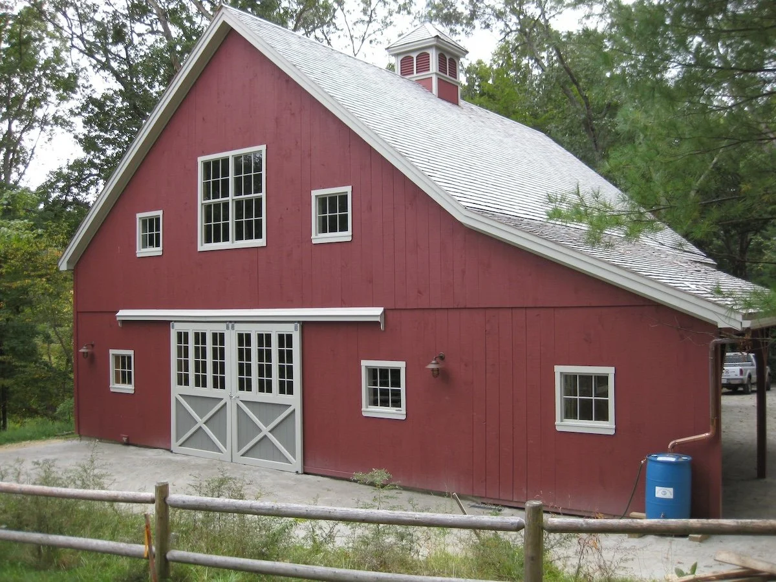
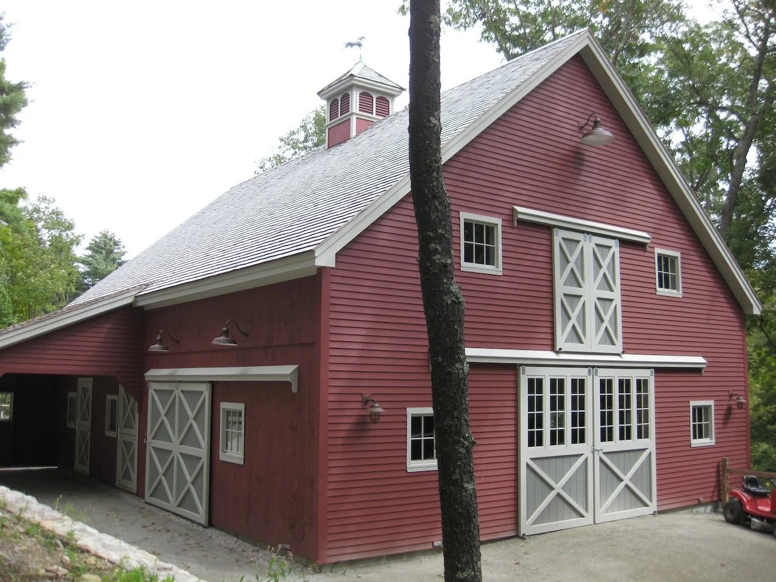
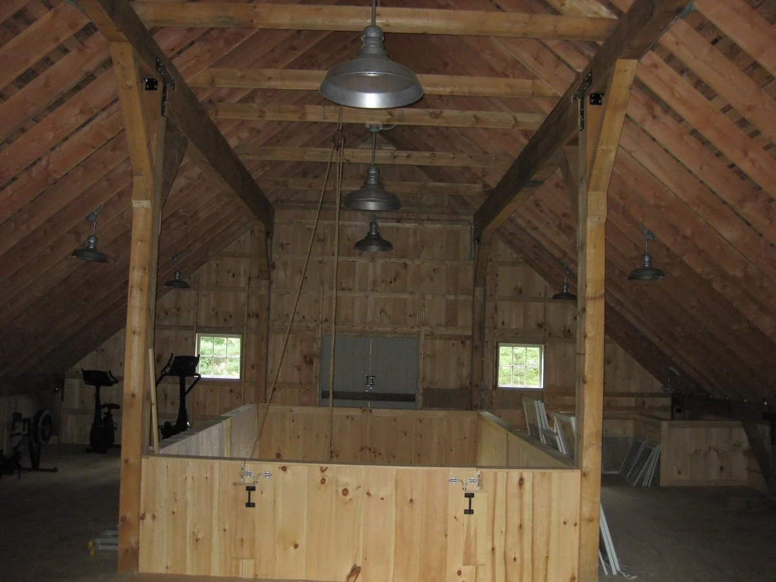
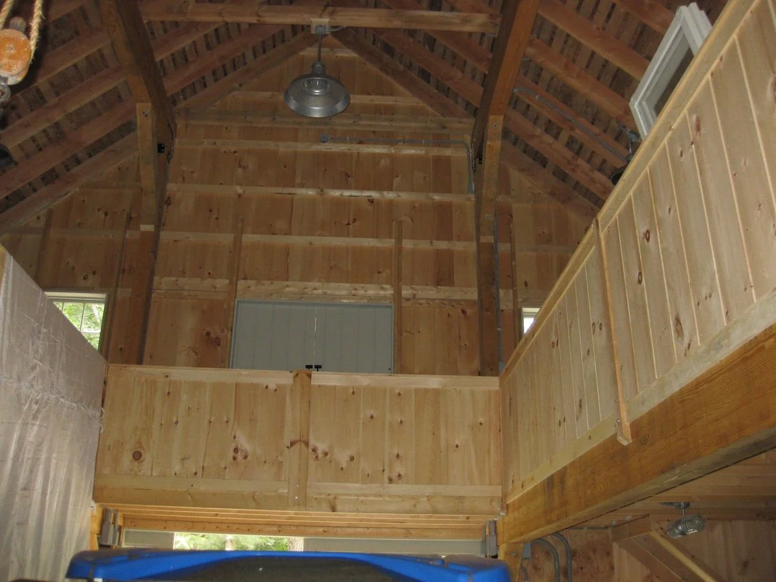
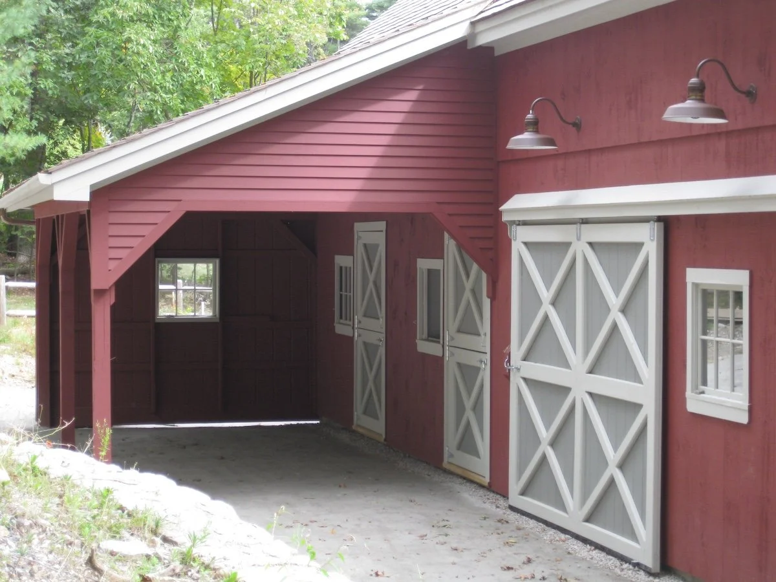

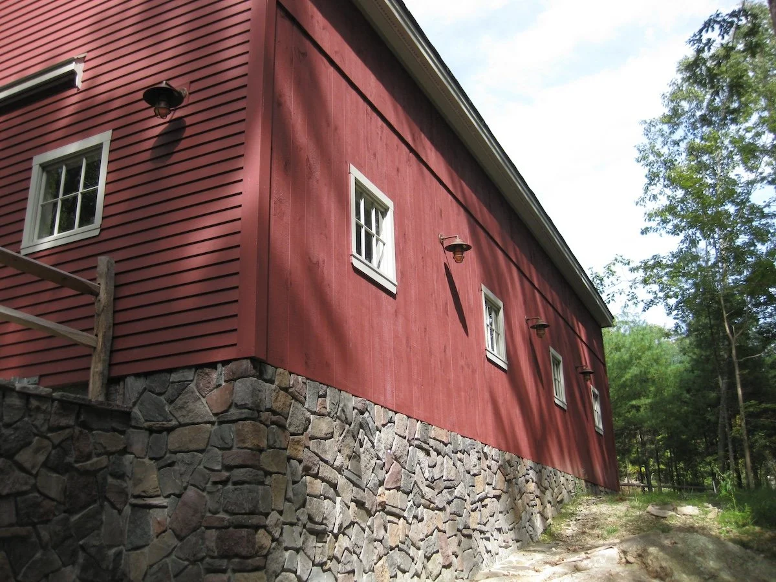
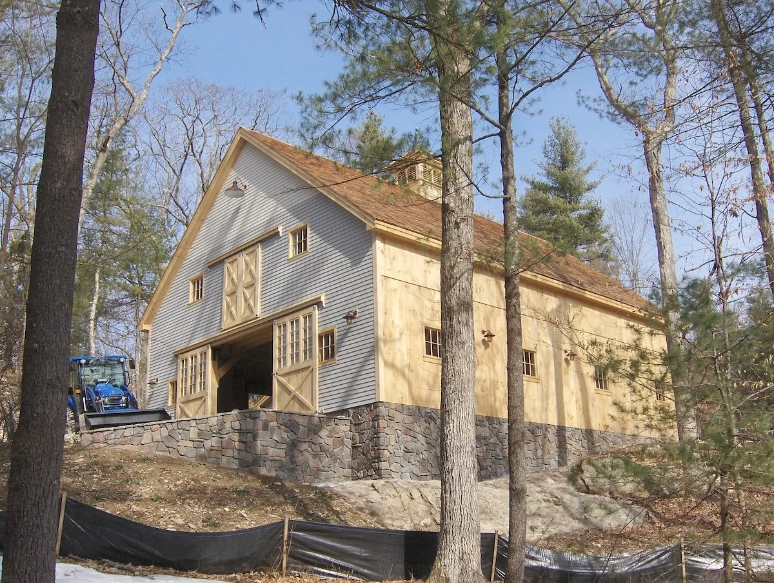
Your Custom Text Here
This barn is a 36’ x 48’ bolted timber-frame barn with custom wood shingle roof, custom cedar clapboard siding, 14’ sidewall partial loft, and a 12’ x 24’ standard open shed overhand with one side enclosed. The barn is built on a stone foundation (provided by others) and has a poured concrete center aisle with stalls. There is a 4’ x 4’ standard venting cupola and two 12’ x 10’ split sliding doors with glass, U-shaped loft with 12’ x 36’ opening to above.
Dimensions: 36’ x 48’ x 14’
Features:
Custom wood-shingle roof
Custom cedar clapboard siding
Partial loft with opening to above
Stairs with risers
4’ x 4’ standard venting cupola
12’ x 10’ split sliding doors with glass
12’ x 12’ stalls with Dutch doors
12’ x 12’ tack and feed room
ID: B434
This barn is a 36’ x 48’ bolted timber-frame barn with custom wood shingle roof, custom cedar clapboard siding, 14’ sidewall partial loft, and a 12’ x 24’ standard open shed overhand with one side enclosed. The barn is built on a stone foundation (provided by others) and has a poured concrete center aisle with stalls. There is a 4’ x 4’ standard venting cupola and two 12’ x 10’ split sliding doors with glass, U-shaped loft with 12’ x 36’ opening to above.
Dimensions: 36’ x 48’ x 14’
Features:
Custom wood-shingle roof
Custom cedar clapboard siding
Partial loft with opening to above
Stairs with risers
4’ x 4’ standard venting cupola
12’ x 10’ split sliding doors with glass
12’ x 12’ stalls with Dutch doors
12’ x 12’ tack and feed room
ID: B434