
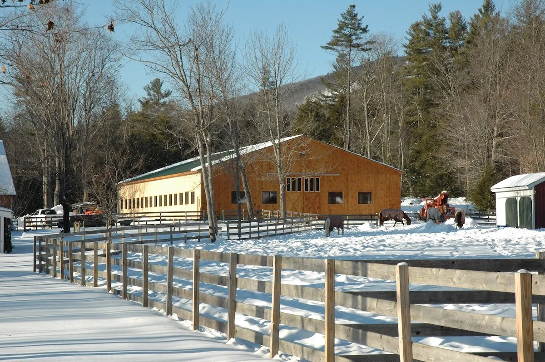
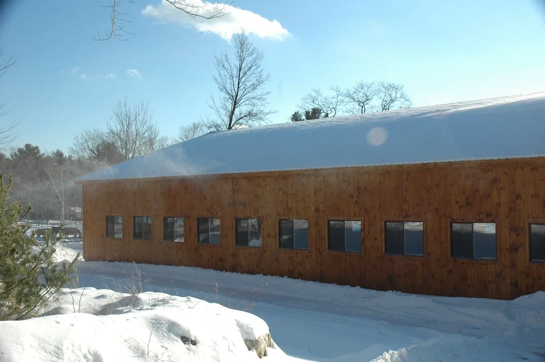
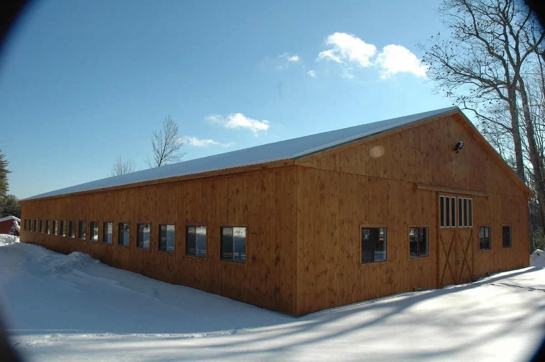
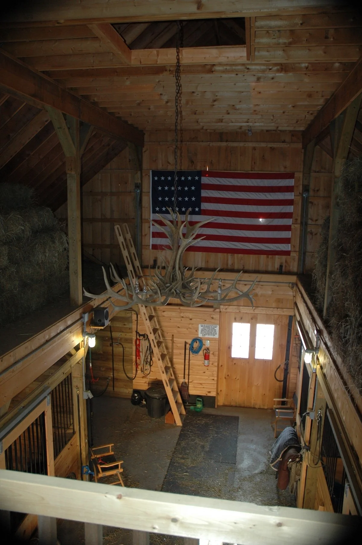
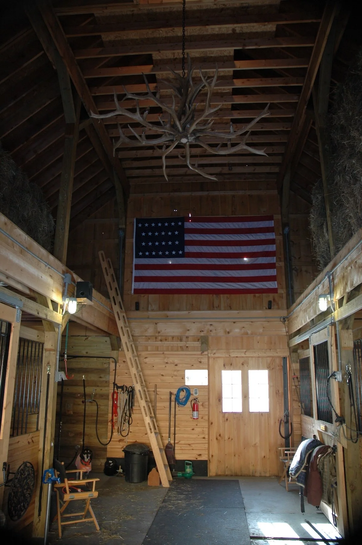
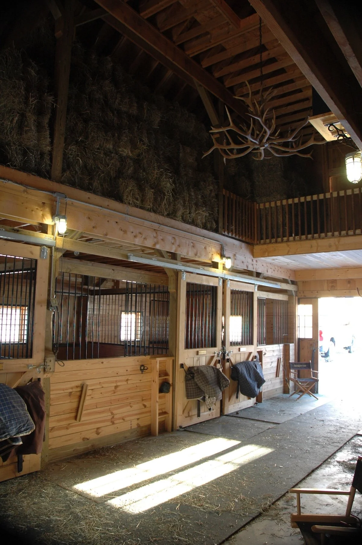
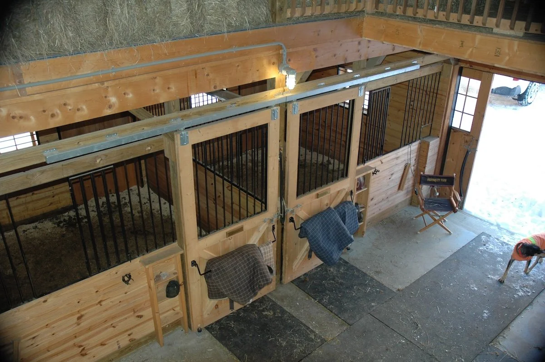
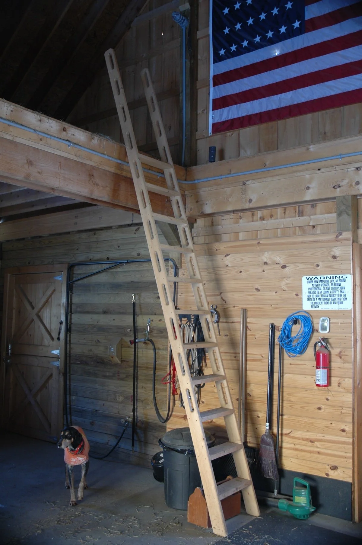
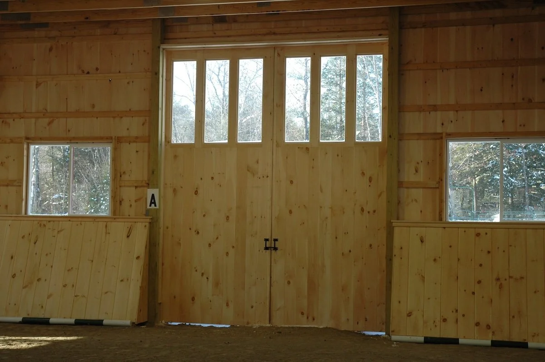
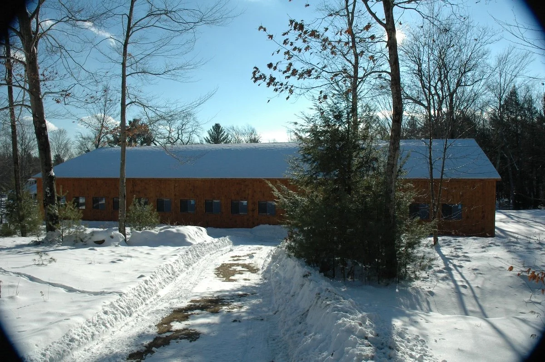
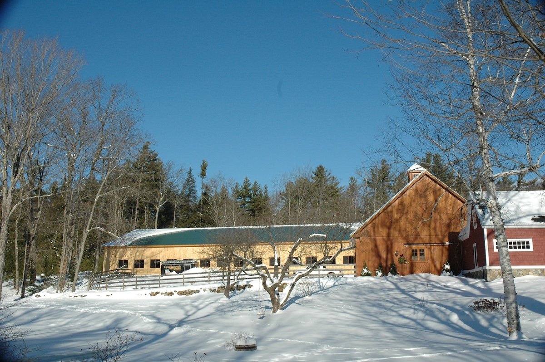
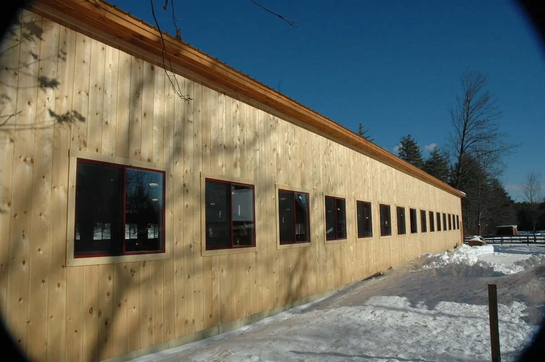
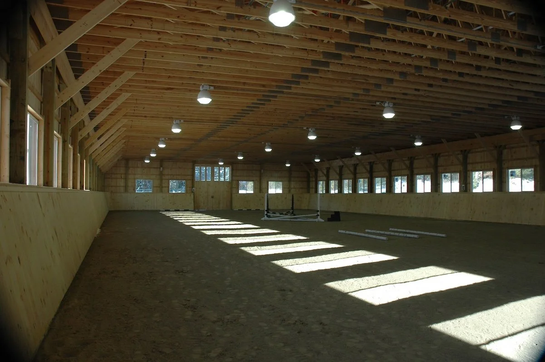
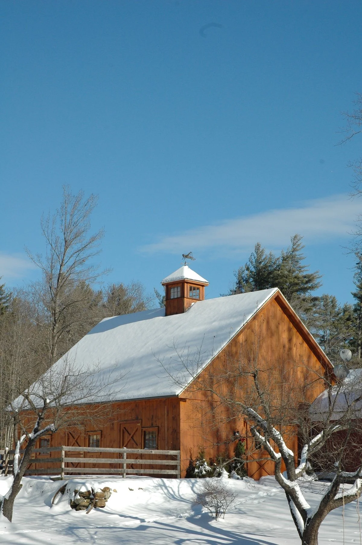
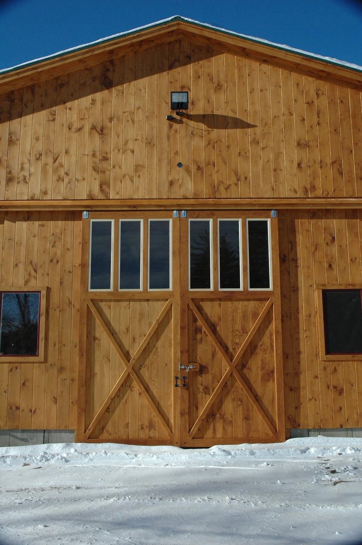
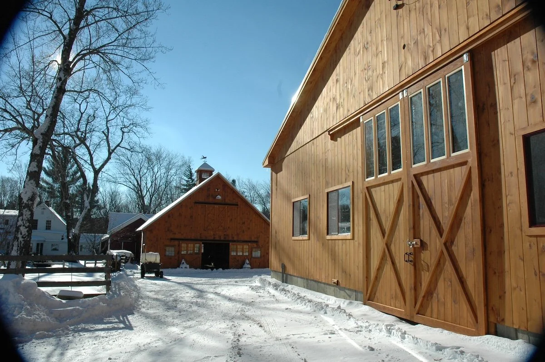
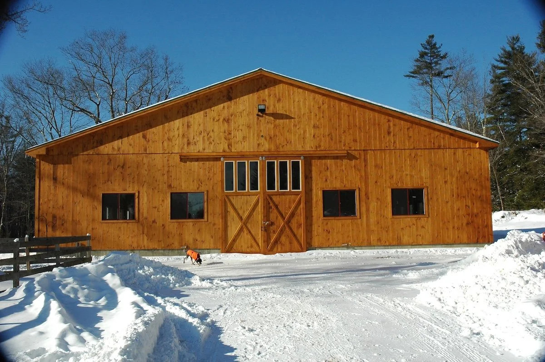
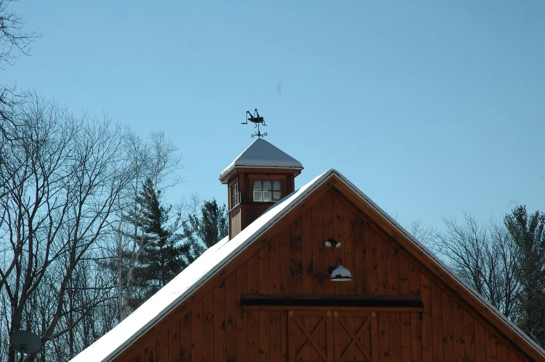
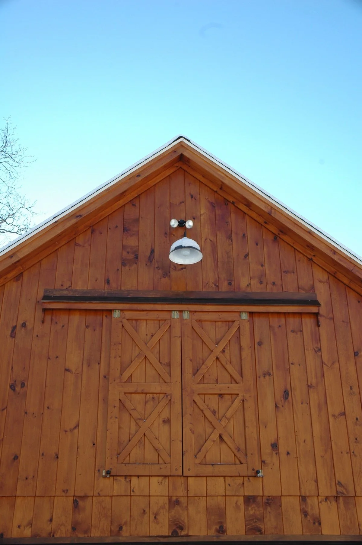
Your Custom Text Here
This barn kit is a 36’ x 36’ x 10’ post and box-beam barn with four 12’ x 12’ stalls with standard stall front, sliding stall doors and two center wall grills, one 12’ x 12’ tack/feed room with 4’ x 7’ pass door, one 12’ x 12’ wash stall with finished ceiling and three walls with southern yellow pine, a full loft with stairs with risers, center hay-drop, and 6’ x 7’ split sliding loft doors, 12’ center aisle with two pair of 12’ x 8’ split sliding doors with glass, one 10’ x 8’ split sliding door without glass in wash stall, and seven pocket sliding windows with interior grills.
A separate 66’ x 140’ x 14’ wood framed indoor riding arena with truss roof, 4’ shiplap pine angled kickwall, standard painted metal roof, two 12’ x 14’ split sliding doors with glass, one 4’ x 7’ exterior passage door and one 6’ x 6’ standard venting cupola is adjacent to the barn.
Dimensions: 36’ x 36’ x 10 Barn with 66’ x 140’ x 14’ Arena
Features:
Two 12’ x 8’ split sliding doors with glass
One 10’ x 8’ split sliding door without glass
Four 12’ x 12’ stalls with standard stall front
Four 4’ x 8’ standard sliding stall doors
Two center wall grills
12’ x 12’ feed/tack room with finished ceiling and walls
12’ x 12’ wash stall with three walls southern yellow pine
Full loft with stairs with risers
Center hay drop
6’ x 7’ split sliding loft door
66’ x 140’ x 14’ indoor riding arena with 4’ angled kickwall
6’ x 6’ standard venting cupola
ID: C022
This barn kit is a 36’ x 36’ x 10’ post and box-beam barn with four 12’ x 12’ stalls with standard stall front, sliding stall doors and two center wall grills, one 12’ x 12’ tack/feed room with 4’ x 7’ pass door, one 12’ x 12’ wash stall with finished ceiling and three walls with southern yellow pine, a full loft with stairs with risers, center hay-drop, and 6’ x 7’ split sliding loft doors, 12’ center aisle with two pair of 12’ x 8’ split sliding doors with glass, one 10’ x 8’ split sliding door without glass in wash stall, and seven pocket sliding windows with interior grills.
A separate 66’ x 140’ x 14’ wood framed indoor riding arena with truss roof, 4’ shiplap pine angled kickwall, standard painted metal roof, two 12’ x 14’ split sliding doors with glass, one 4’ x 7’ exterior passage door and one 6’ x 6’ standard venting cupola is adjacent to the barn.
Dimensions: 36’ x 36’ x 10 Barn with 66’ x 140’ x 14’ Arena
Features:
Two 12’ x 8’ split sliding doors with glass
One 10’ x 8’ split sliding door without glass
Four 12’ x 12’ stalls with standard stall front
Four 4’ x 8’ standard sliding stall doors
Two center wall grills
12’ x 12’ feed/tack room with finished ceiling and walls
12’ x 12’ wash stall with three walls southern yellow pine
Full loft with stairs with risers
Center hay drop
6’ x 7’ split sliding loft door
66’ x 140’ x 14’ indoor riding arena with 4’ angled kickwall
6’ x 6’ standard venting cupola
ID: C022