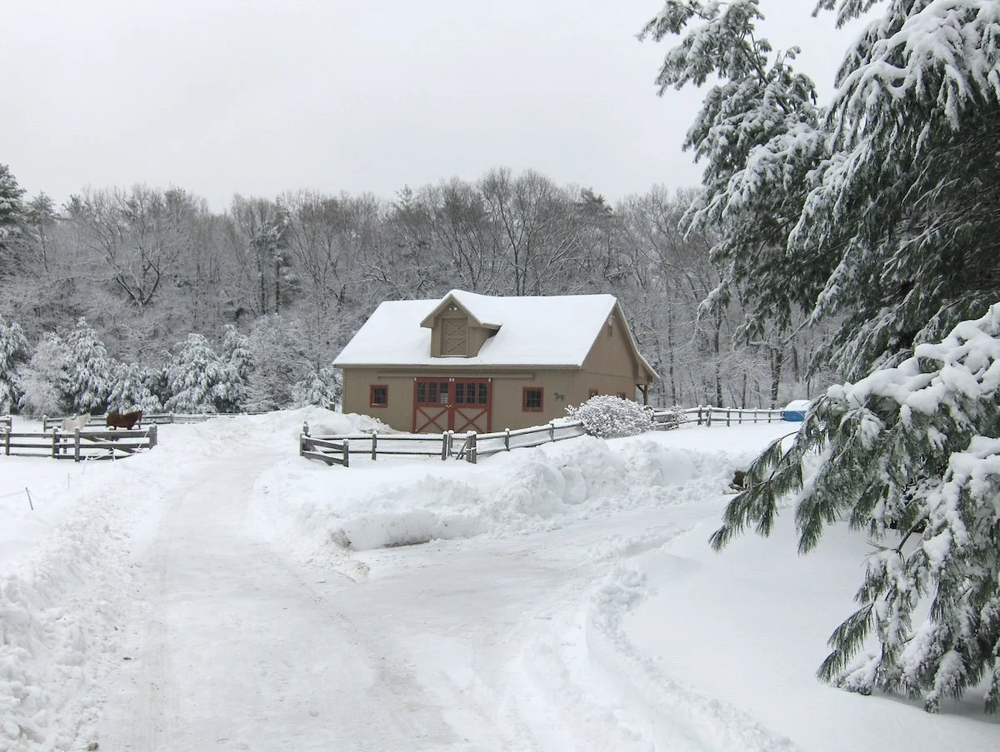

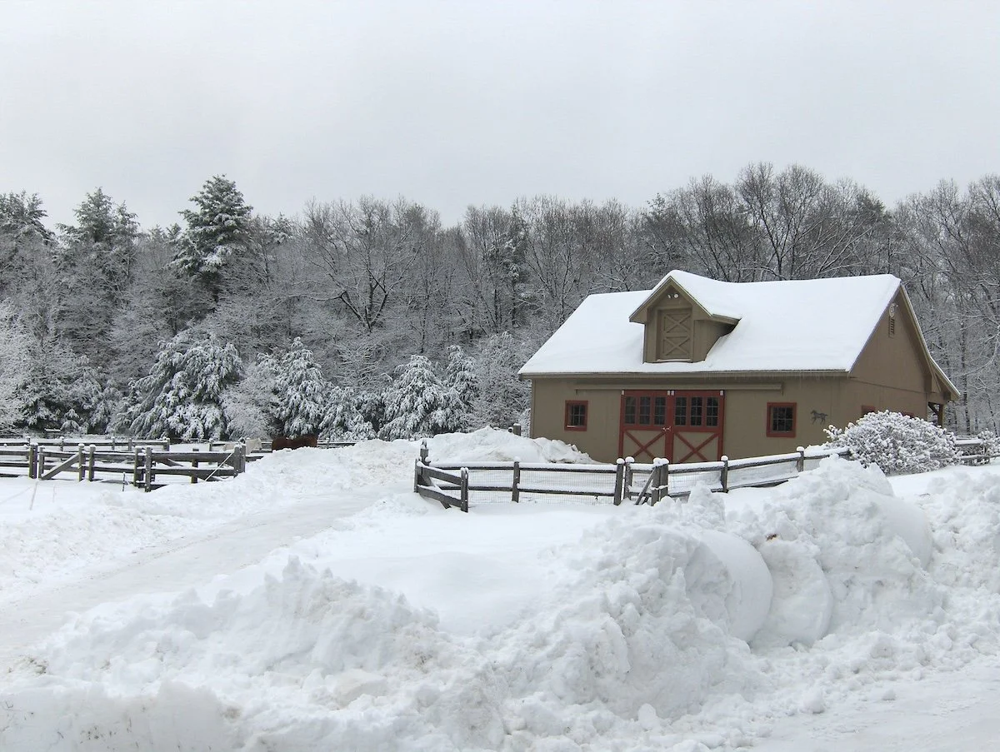
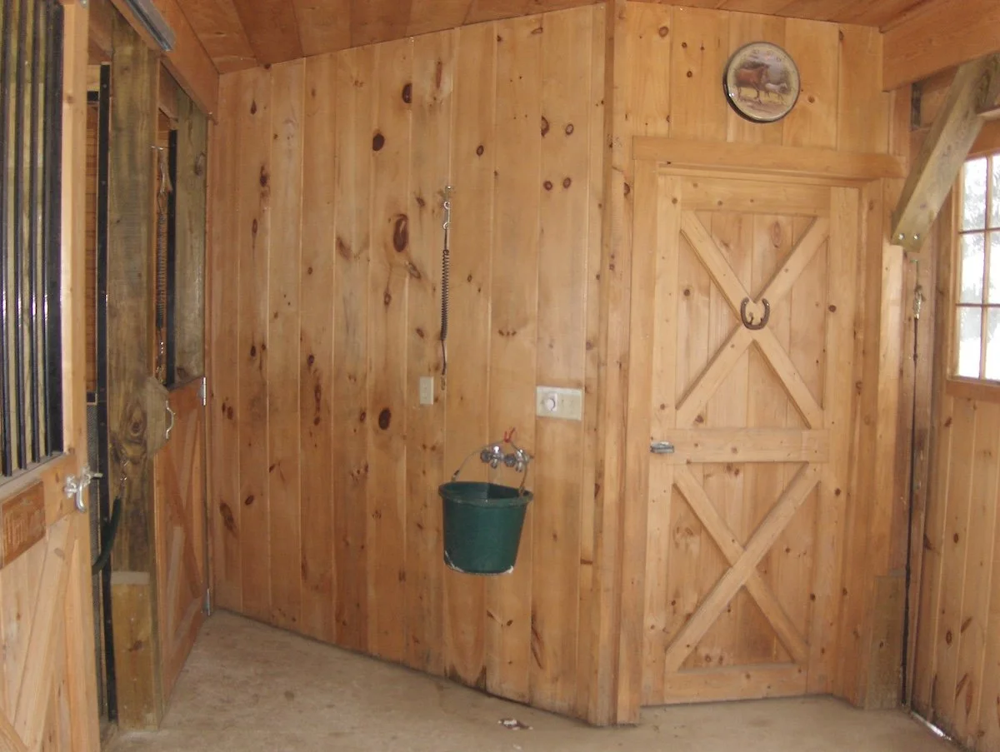
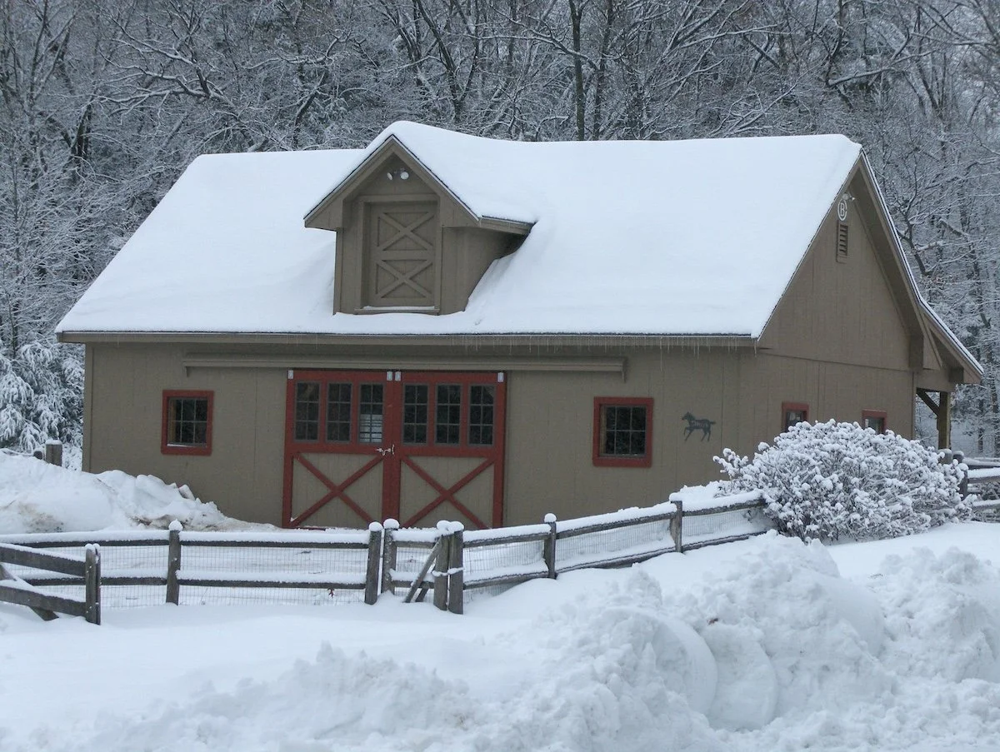
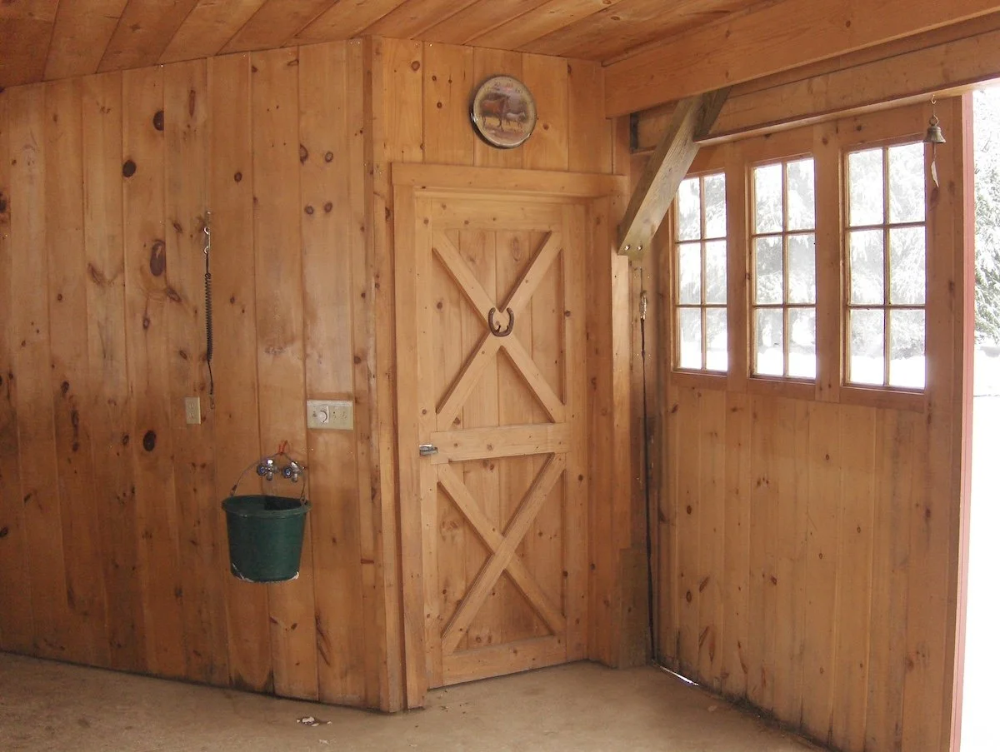
Your Custom Text Here
This stall barn is a 24’ x 36’ x 10’ building with three 12’ x 12’ stalls, two with swinging stall doors and one with a standard sliding stall door. The stalls have three 4’ x 7’6” exterior dutch doors out to the 10’ x 36’ open shed overhang, an open grooming stall and tack/feed room with 4’ x 7’ interior passage door. There is a full loft with ship’s ladder access and a dog-house dormer complete this custom building.
Dimensions: 24’ x 36’ x 10’
Features:
12’ x 12’ stalls
12’ x 9’ split sliding doors with glass
Two swinging and one sliding 4’ x 7’ stall door with grills
Exterior 4’ x 7’6” dutch doors in stalls
10’ x 36’ open shed overhang
Full loft with ship’s ladder
Custom dog-house dormer in loft
ID: B433
This stall barn is a 24’ x 36’ x 10’ building with three 12’ x 12’ stalls, two with swinging stall doors and one with a standard sliding stall door. The stalls have three 4’ x 7’6” exterior dutch doors out to the 10’ x 36’ open shed overhang, an open grooming stall and tack/feed room with 4’ x 7’ interior passage door. There is a full loft with ship’s ladder access and a dog-house dormer complete this custom building.
Dimensions: 24’ x 36’ x 10’
Features:
12’ x 12’ stalls
12’ x 9’ split sliding doors with glass
Two swinging and one sliding 4’ x 7’ stall door with grills
Exterior 4’ x 7’6” dutch doors in stalls
10’ x 36’ open shed overhang
Full loft with ship’s ladder
Custom dog-house dormer in loft
ID: B433