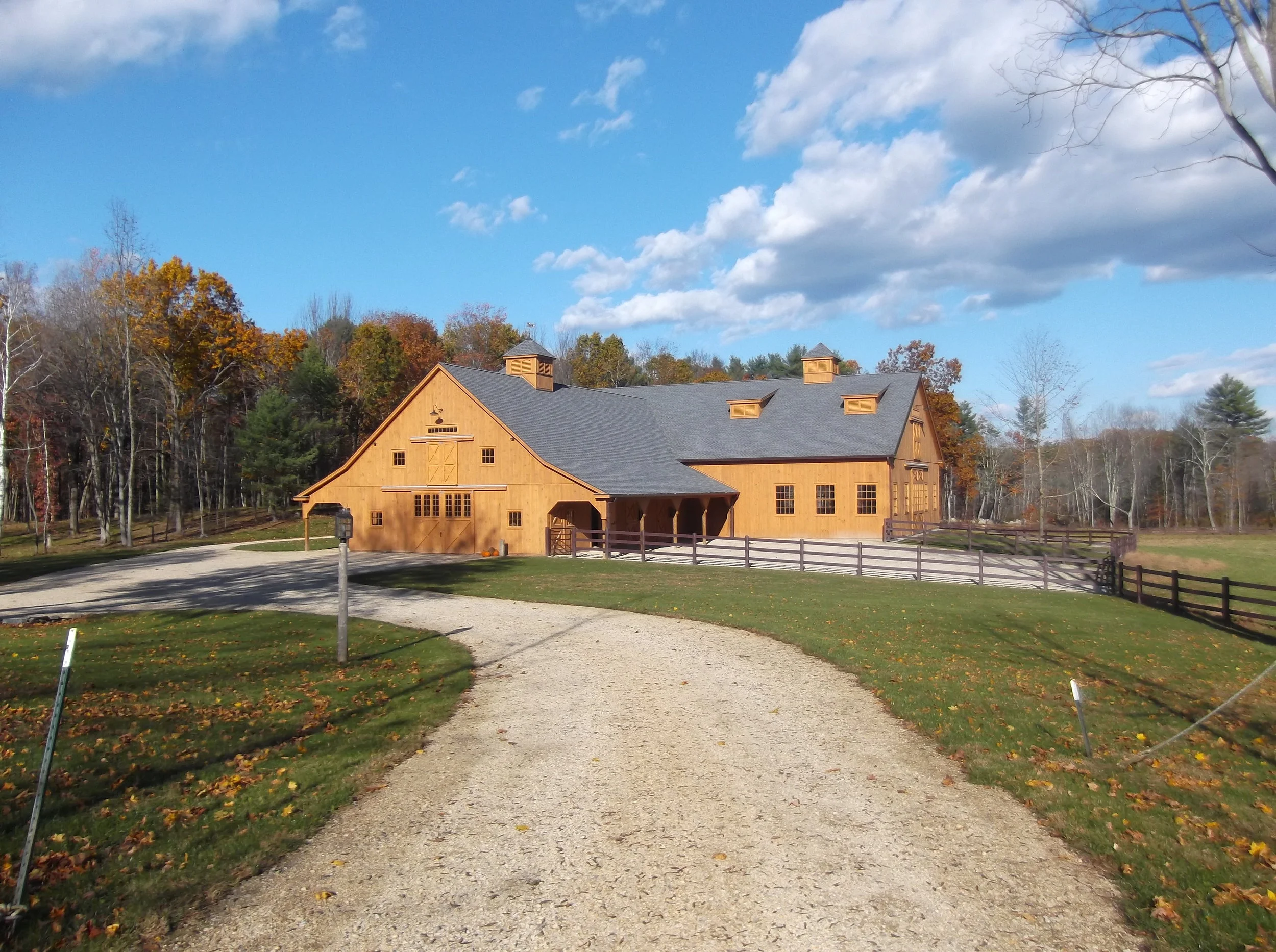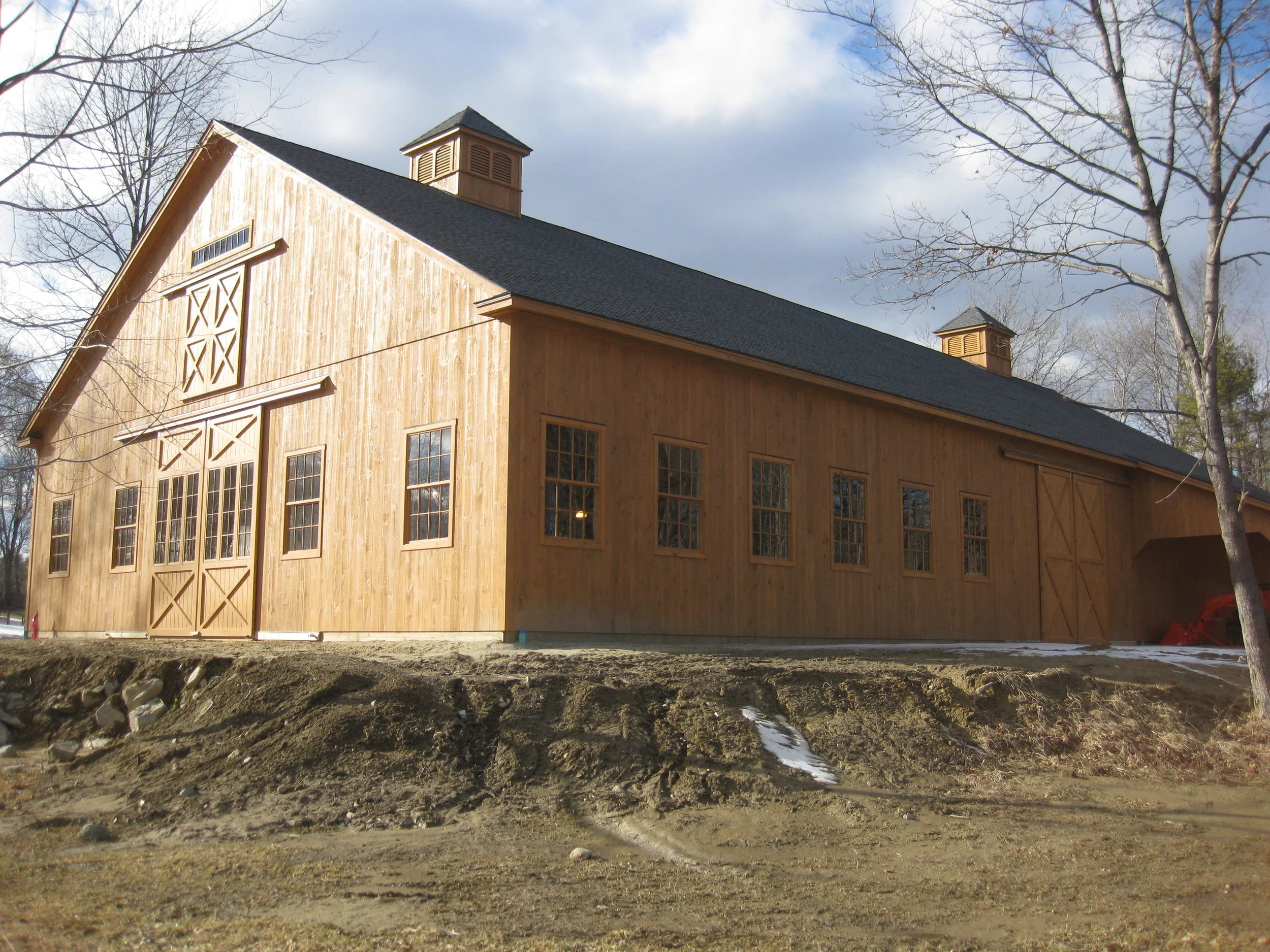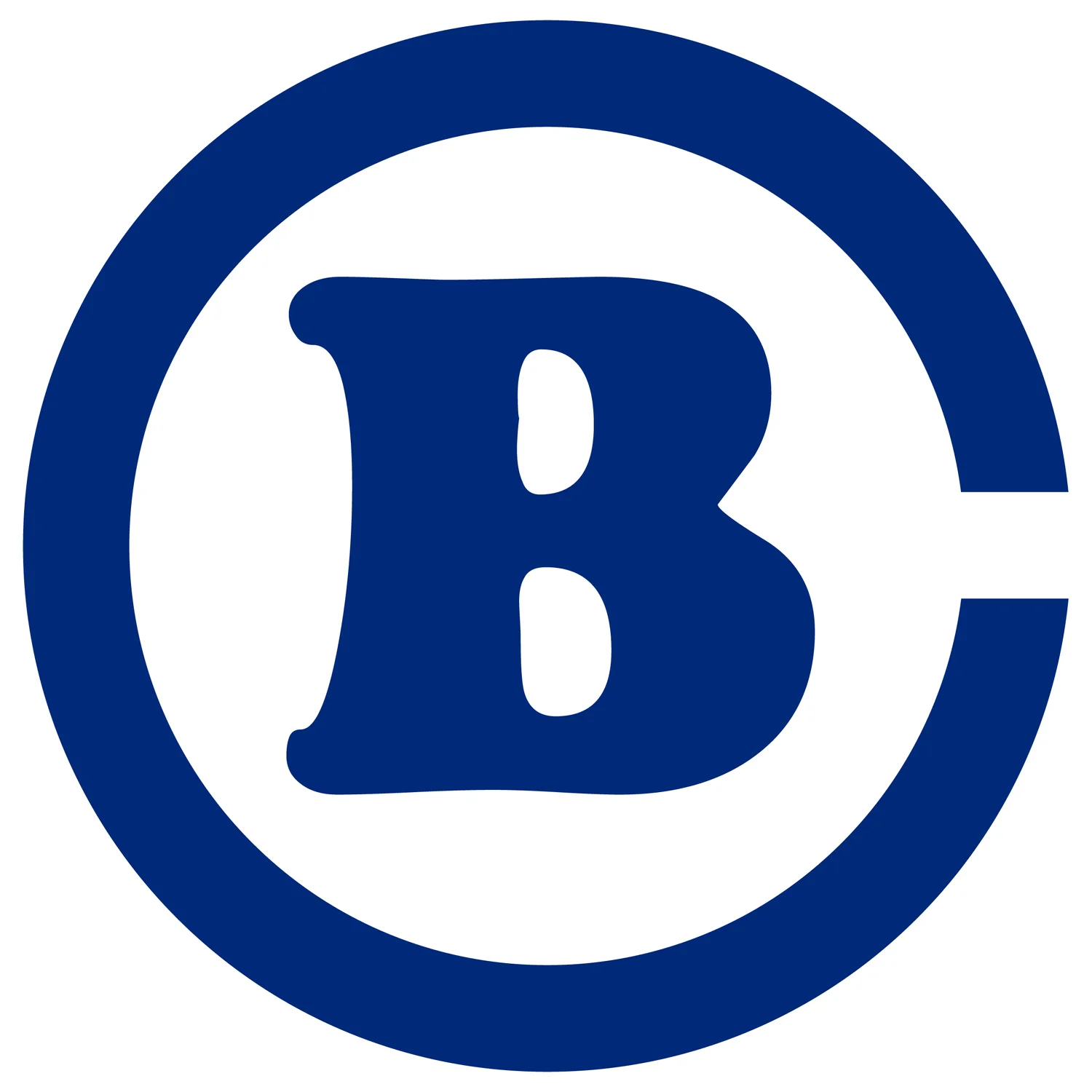Brentwood Barn 38x56
Wood-frame stall barn kit with two 12′ x 10′ split sliding doors with glass, raised center aisle, four 12′ x 14′ standard stalls with wood-framed arched sliding stall doors and center wall grills between stalls, one 12′ x 12′ grooming stall, one 12′ x 12′ tack room with finished ceiling and walls, one 12′ x 12′ feed room with unfinished ceiling and walls, one 12′ x 12′ wash stall, one 12′ x 8′ storage area, full loft with 4′ kneewall, stairs with risers, individual hay-drops, and 6′ x 7′ split sliding loft door, two 10′ x 56′ open shed overhangs.
Attached to a 60′ x 120′ x 16′ Indoor riding arena kit.
Dimensions: 36’ x 60’ x 10’
Features:
Two 12’x10’ Split Sliding Doors with Glass
12’ Aisle
Grooming Stall
Tack Room
Feed Room
Four 12’x14’ Stalls
12’x8’ Storage area
ID: B120

The image shows a large, wooden barn with a gray roof. The barn has two cupolas on the roof. It is surrounded by trees and a fence. There is a long driveway leading up to the barn. The barn is located in a rural setting.

The image shows a large, wooden barn. The barn is painted a light brown color. It has two large doors in front, and there are windows on all sides. There are also two cupolas on the roof. The barn is surrounded by trees and a fence.

The image shows a large wooden barn. The barn is painted a light brown color and has windows. There are two large doors on the front of the barn and there are windows on both sides. The barn is located in a field and there are trees and bushes in the background.

Overhang on the side of a light colored wooden barn. There is equipment parked under the overhang.

The image shows the inside of a large barn. The barn is made of wood and has a high ceiling. There are several horse stalls on either side of the barn, and there is a large open area in the center. The barn is well-lit and has a concrete floor.

The image shows the inside of a barn with wooden walls and a large wooden door. There are several tools and other items hanging on the walls, and a mat on the floor.
